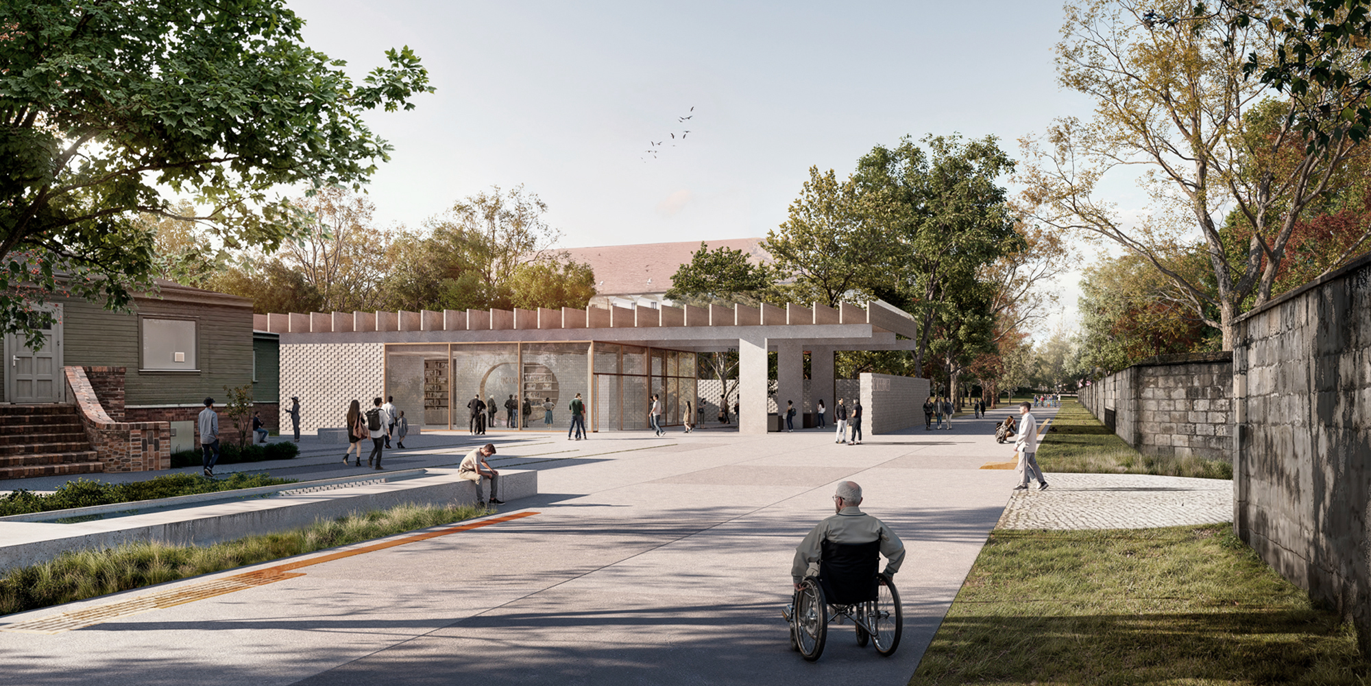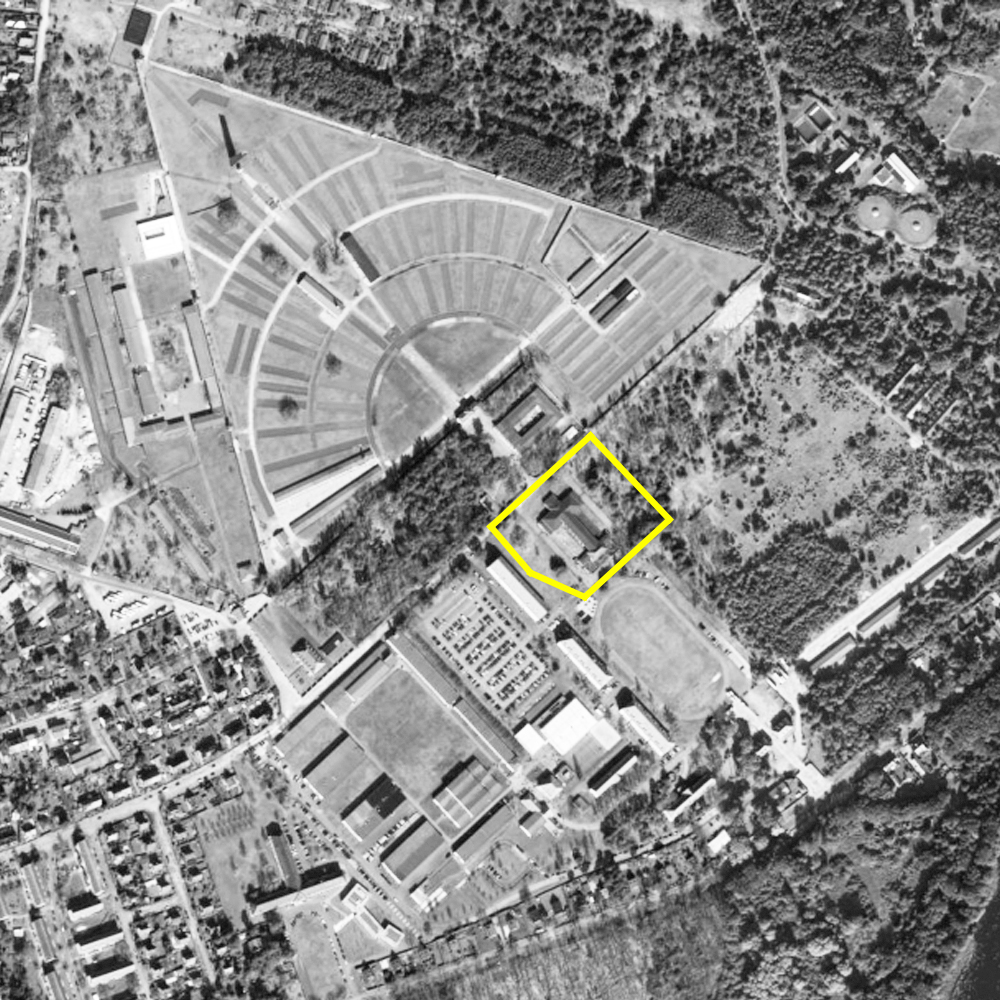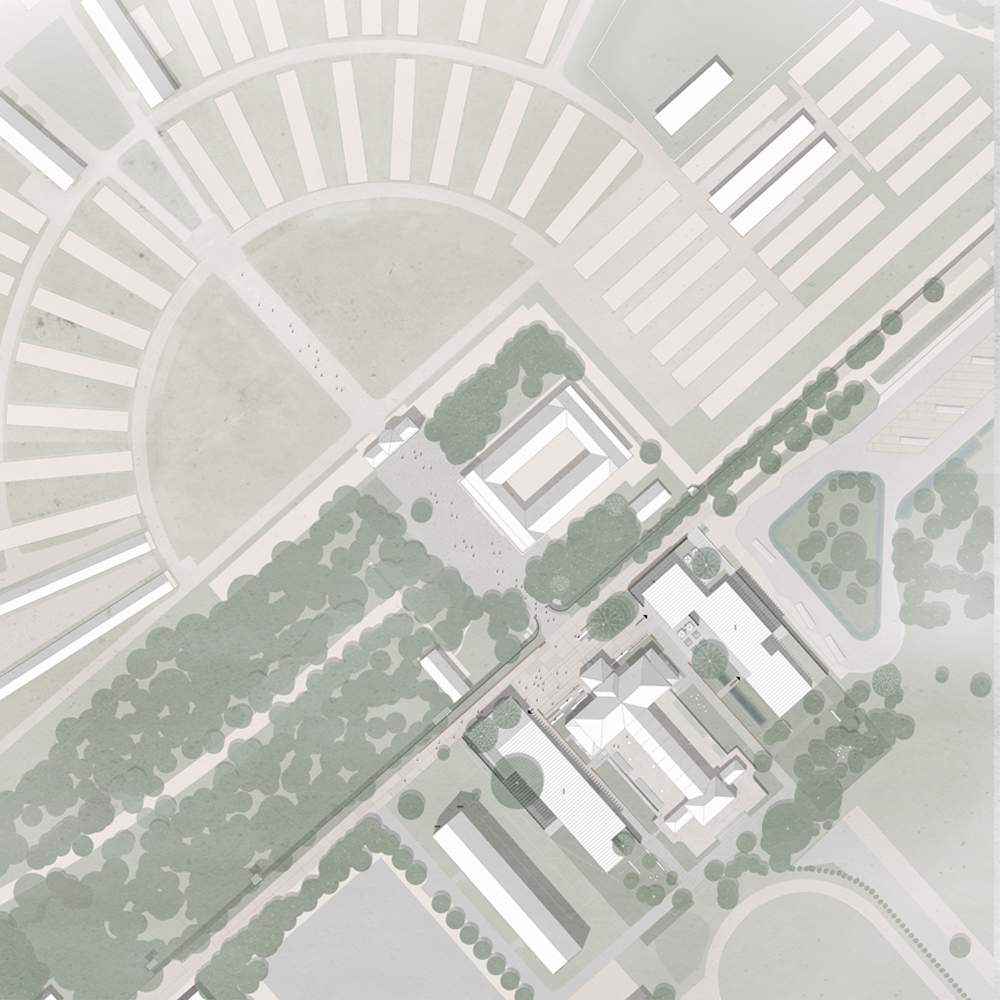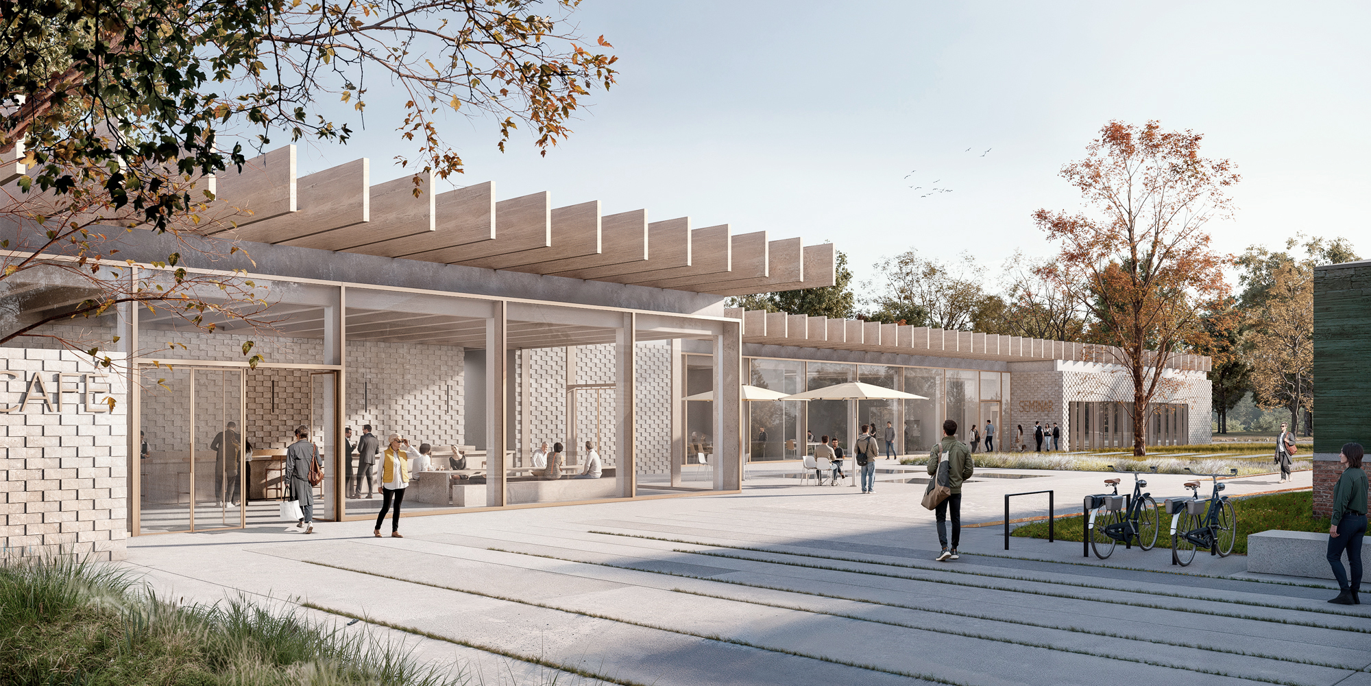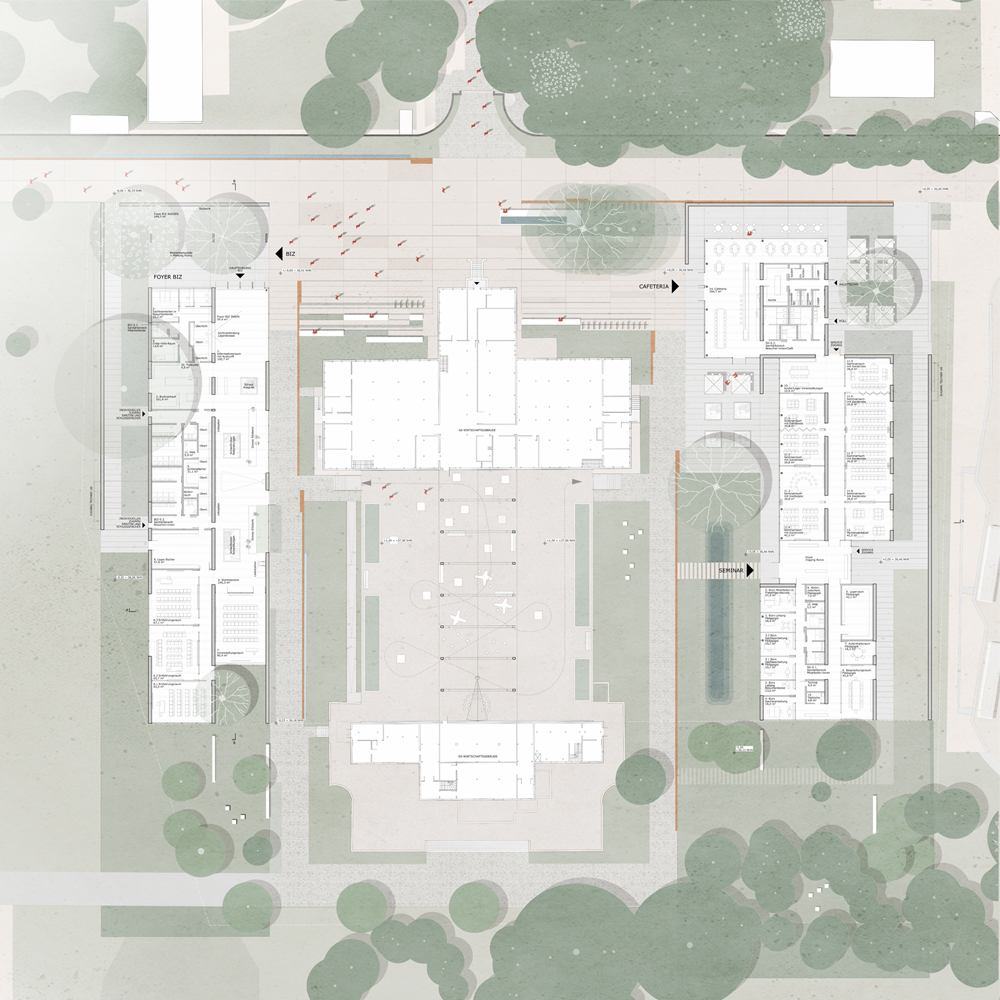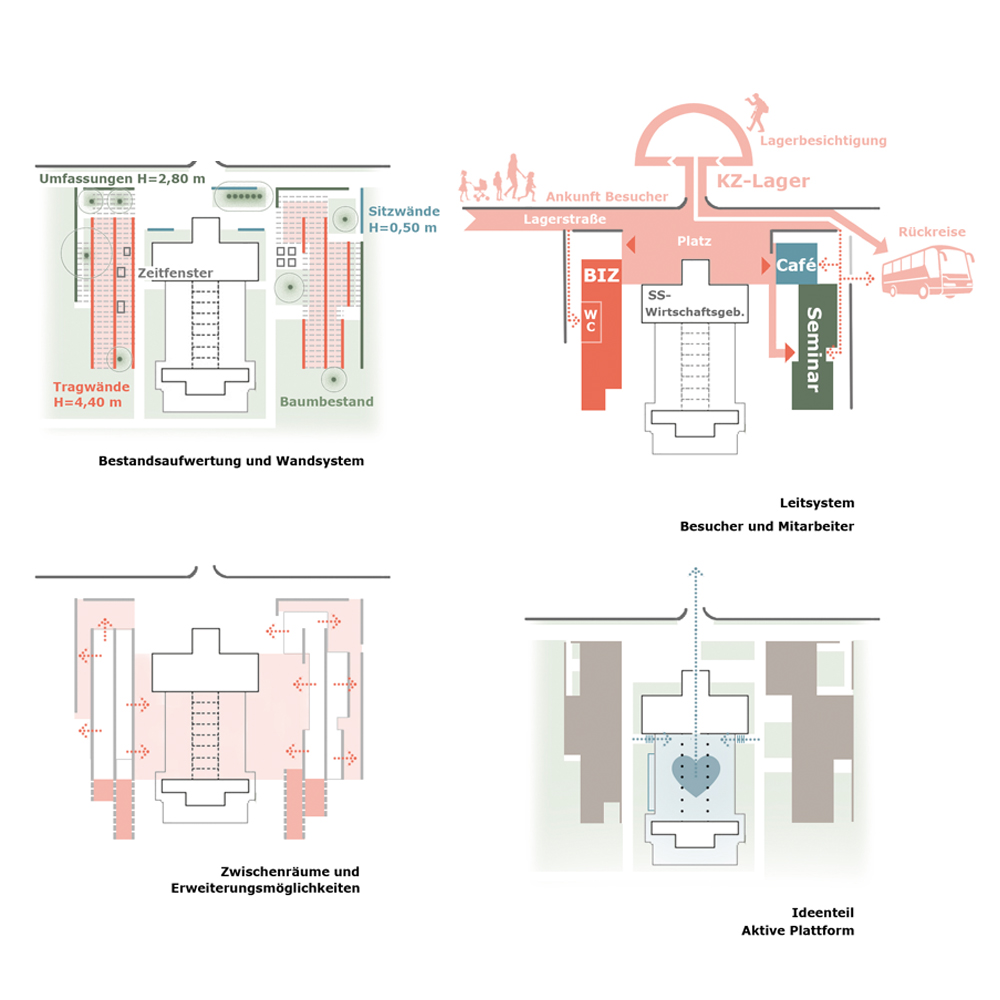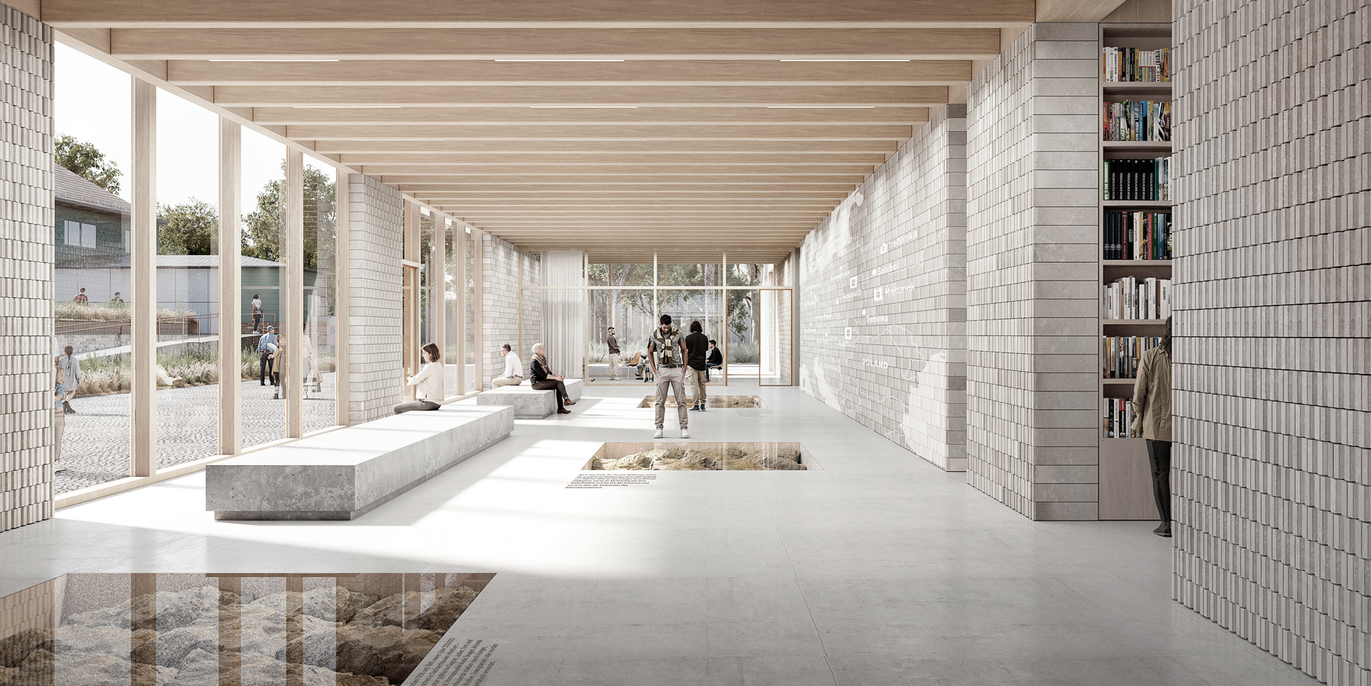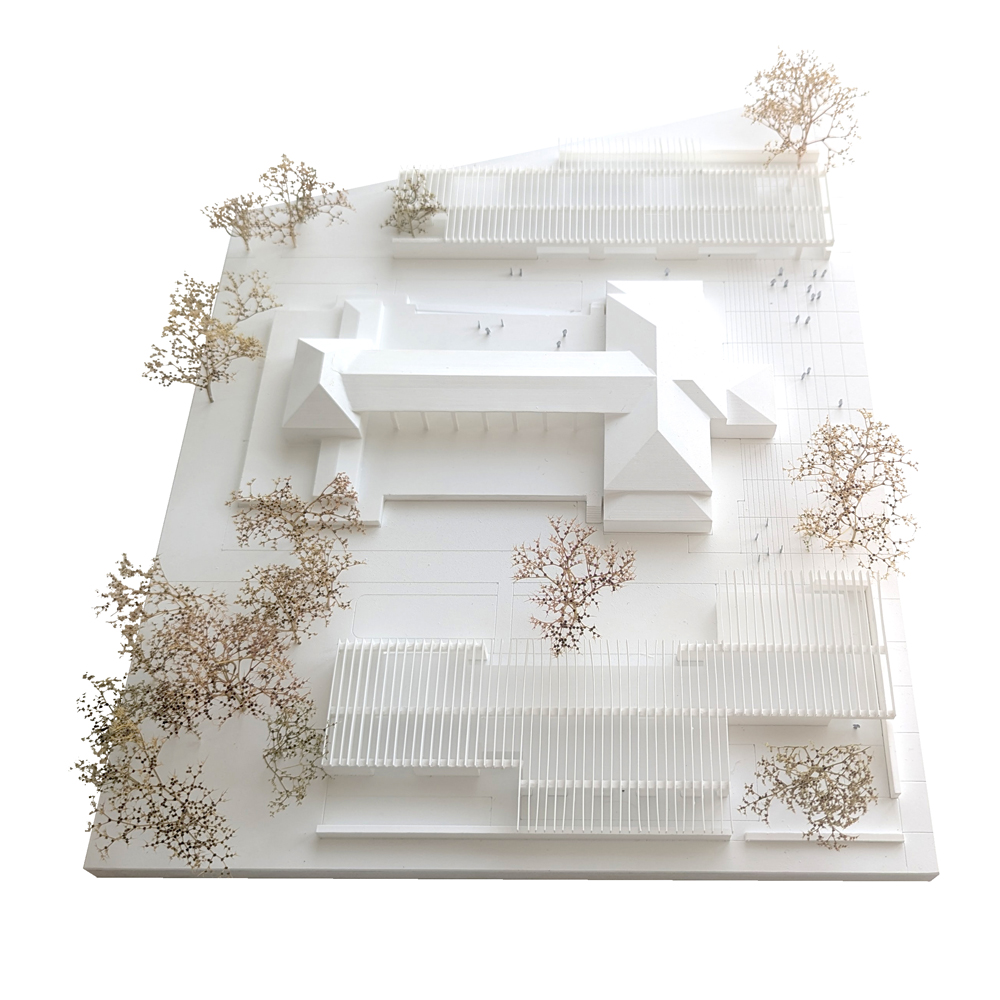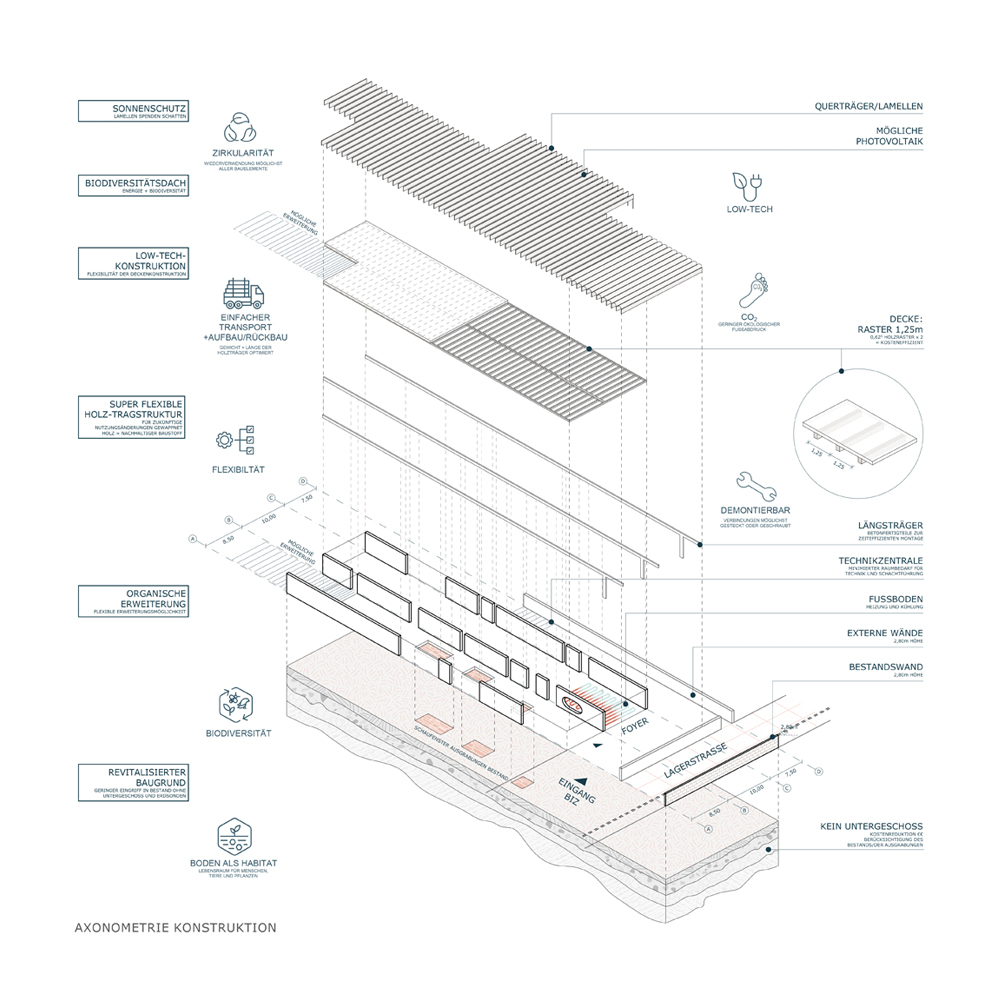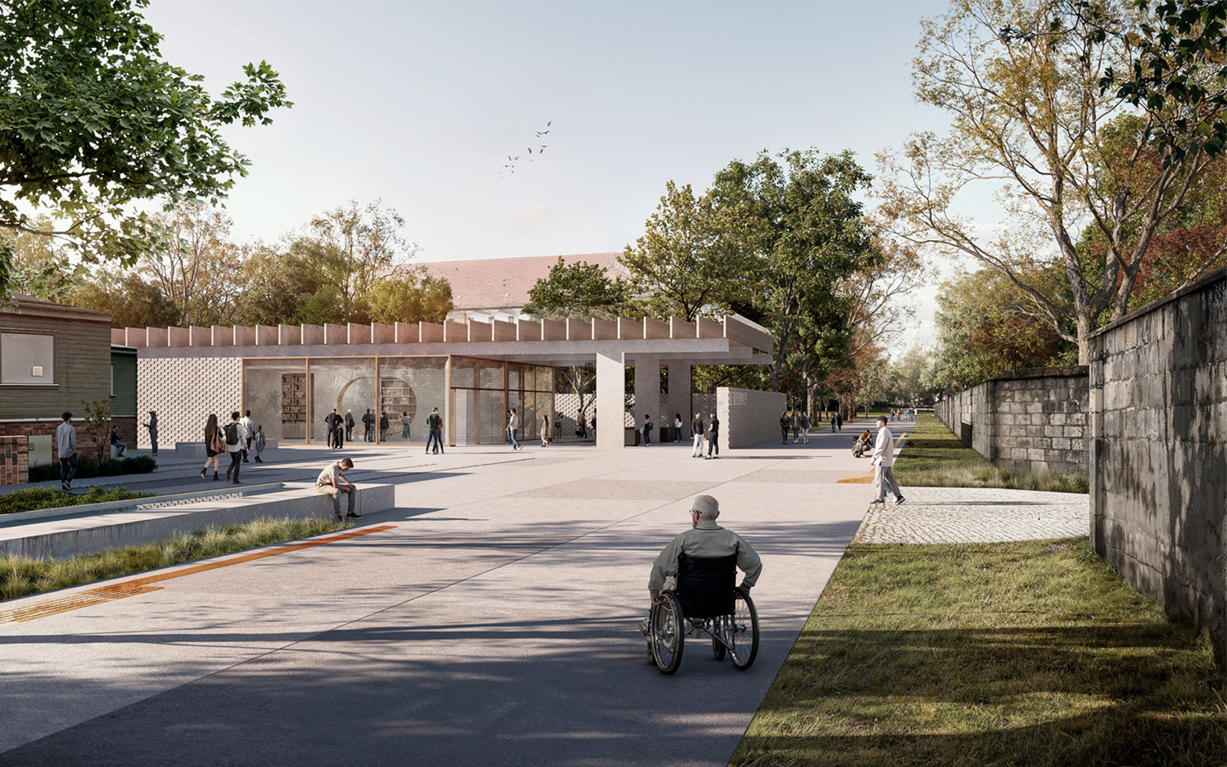
Museum Sachsenhausen Berlin, Germany |
||
| Date: | 2025 | |
| Status: | Restricted International Competition | |
| Category: | Refurbishment, Culture, Landscape, Facility | |
| Tags: | Museum and Visitor Centre, Research Centre, Sachsenhausen Berlin, Realisierungswettbewerb | |
Credits
Client: Stiftung Brandenburgische Gedenkstätten Gedenkstätte und Museum Sachsenhausen Berlin, Land Branderburg, Germany
Location: Gedenkstätte und Museum Sachsenhausen in Oranienburg, Berlin, Germany
Program: Neubau BIZ Besuchsinformationszentrum und Seminargebäude, Visitor Center, Reasearch Centre, Museum and Landscape -new access to Sachsenhausen Camp-. Programmatic vision for the refurbishment of the existing building of the SS (SS-Wirtschaftsgebäude)
Competition: Restricted International Competition
Plot Area: 14.706 m2
Total GF Area: 2.690 m2
Architecture: Gutiérrez-delaFuente Arquitectos
Landscape: Bauchplan
Visualizations: Drama
Model: Estudio Espinosa Maquetas
DECODING THE LOGICS OF THE LEGACY
● Building with the already-there: the organic buildings for the BIZ (Visitor Centre) and the Seminar-Café (Research Centre) are anchored to the historical traces and memory of the Sachsenhausen Camp. A minimun and silent intervenction is designed to respect the SS building and the special place at the entrance of the Camp, at the crossing of the main axis and the Lagerstrasee corridor. A system of organic interior and exterior walls, in dialogue with the blockwall at Lagerstrasse (2,80m height), creates a rich experience for the visitors fron inside to outdoor spaces, from cover to open areas. A landscape of umbracles and thresholds.
The morphology of long pavilions-like intervenction is also an echo of the former logics of the site, composed by addition of narrow and long buildings. Also a legacy of the existing foundations from the historic adjacent building of the SS one, which are integrated in the BIZ with windows on the floor and in the outdoor access area of the Seminar.
The big and mature tress are also part of the legacy. The proposal integrates them into the public space.
● A new gate around the SS Wirtschaftsgebäude: the program is divided in two buildings that together with the SS building define an articulation Plaza at the main entrance of the Camp. The Biz at the southwest side and the Seminar/Café at the northeast side of the Plaza, both creating a porous ensemble together with the SS. The BIZ has an outdoor and covered Foyer where the three exisiting models are relocated. The main acces to the Café is made through the Plaza. The volume of the Seminar is articulated to create a quiet outdoor space of entrance, in relation to the SS building and featured by the huge existing tree, the foundations ruins and water management bodies. The SS building is relaunched as an active platform, as a contemporary ruin with a minimun and reversible intervention.
