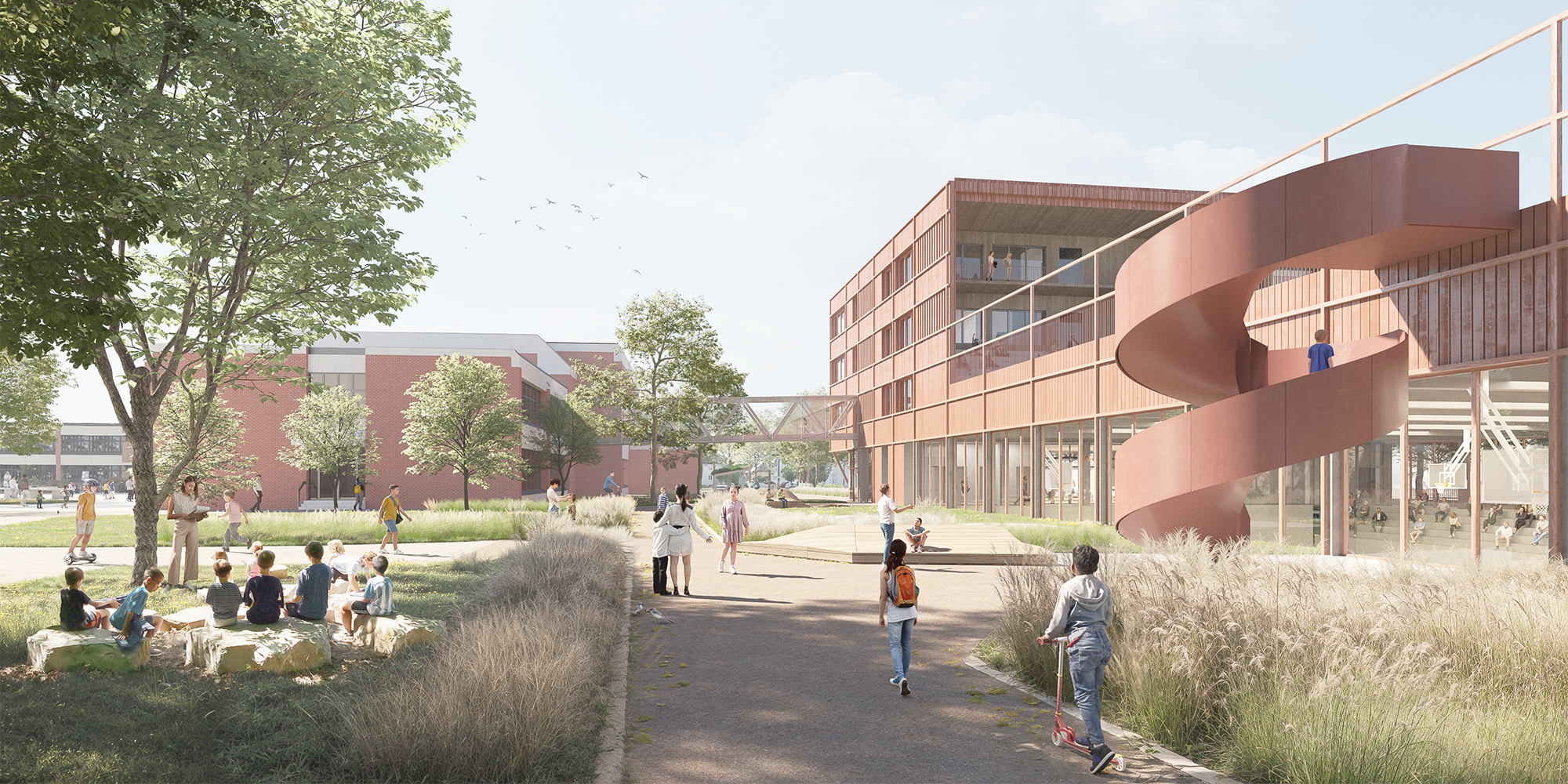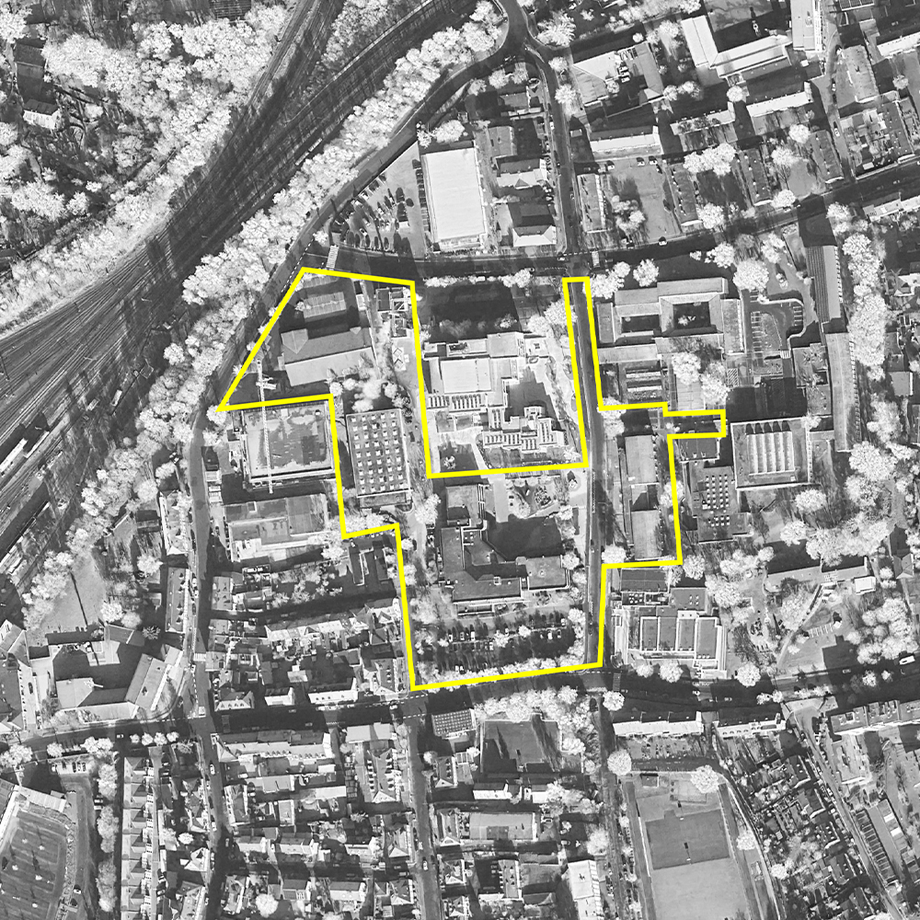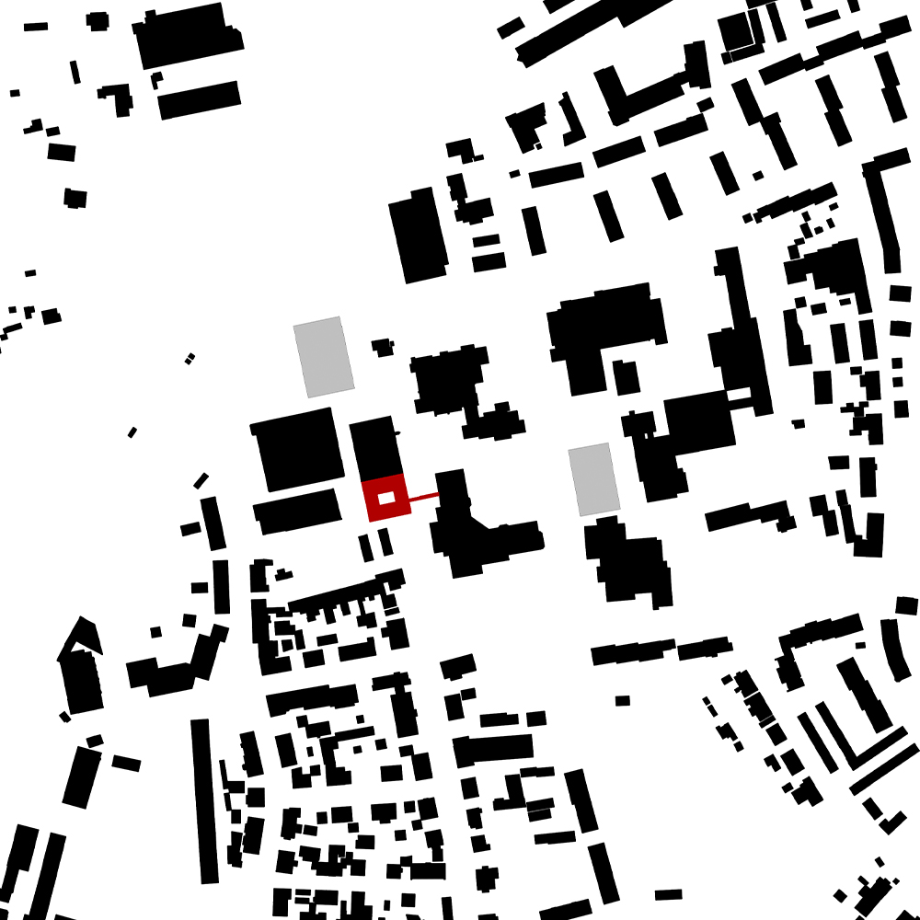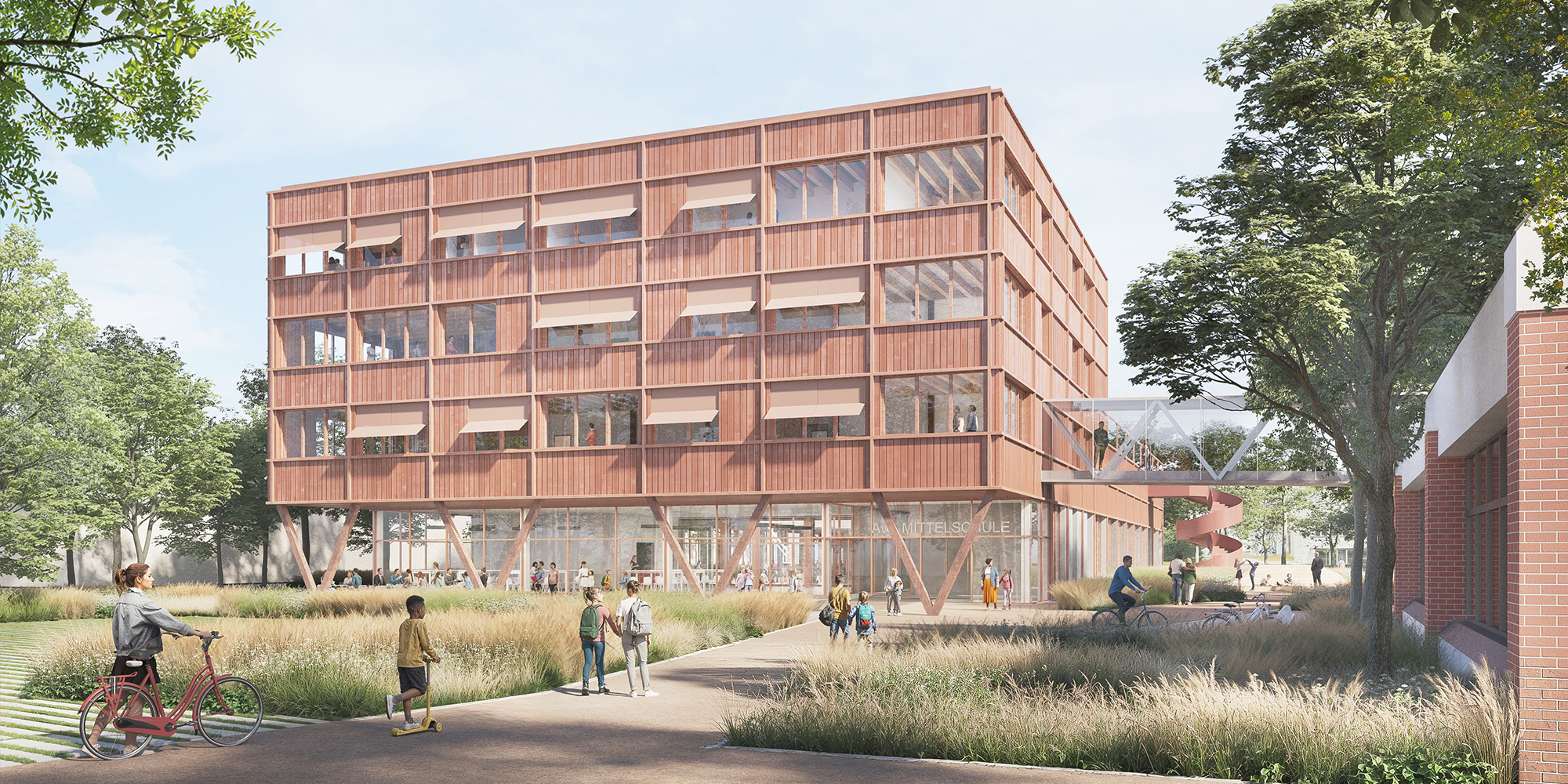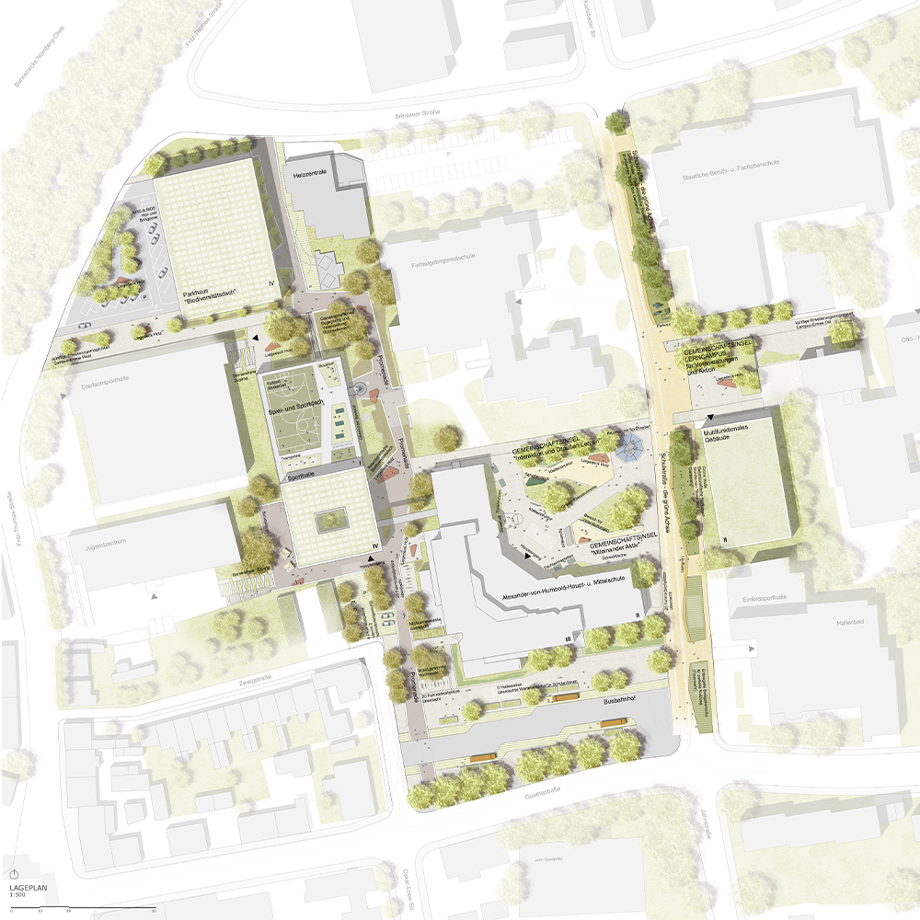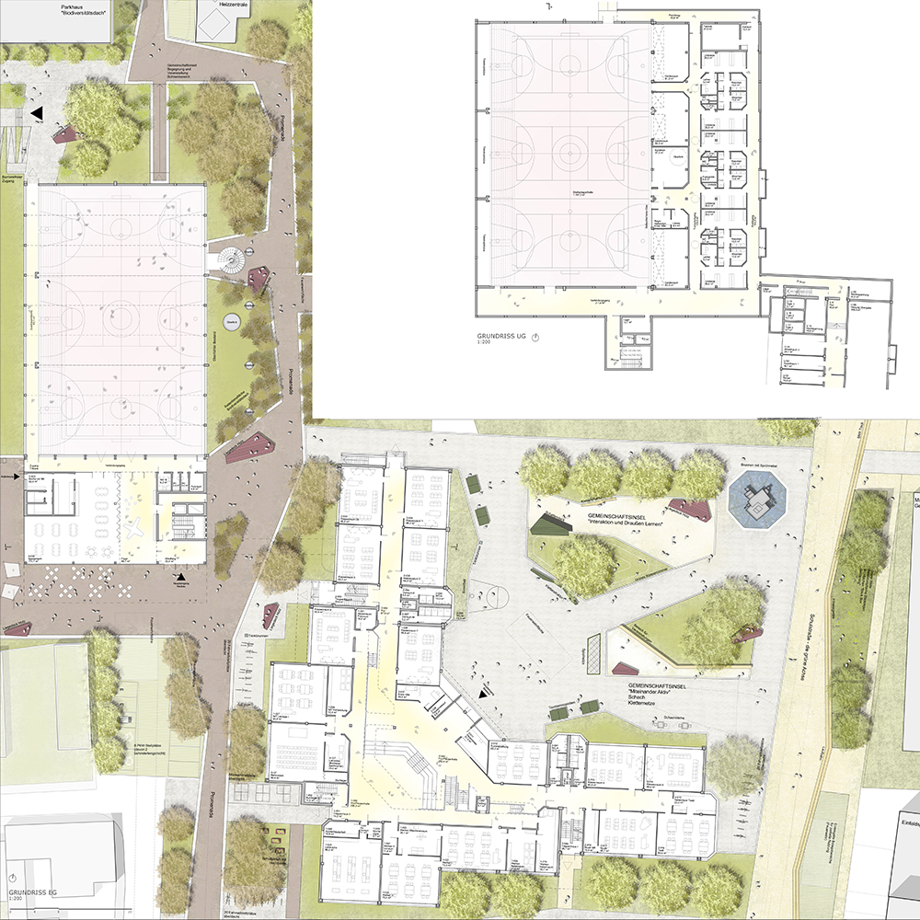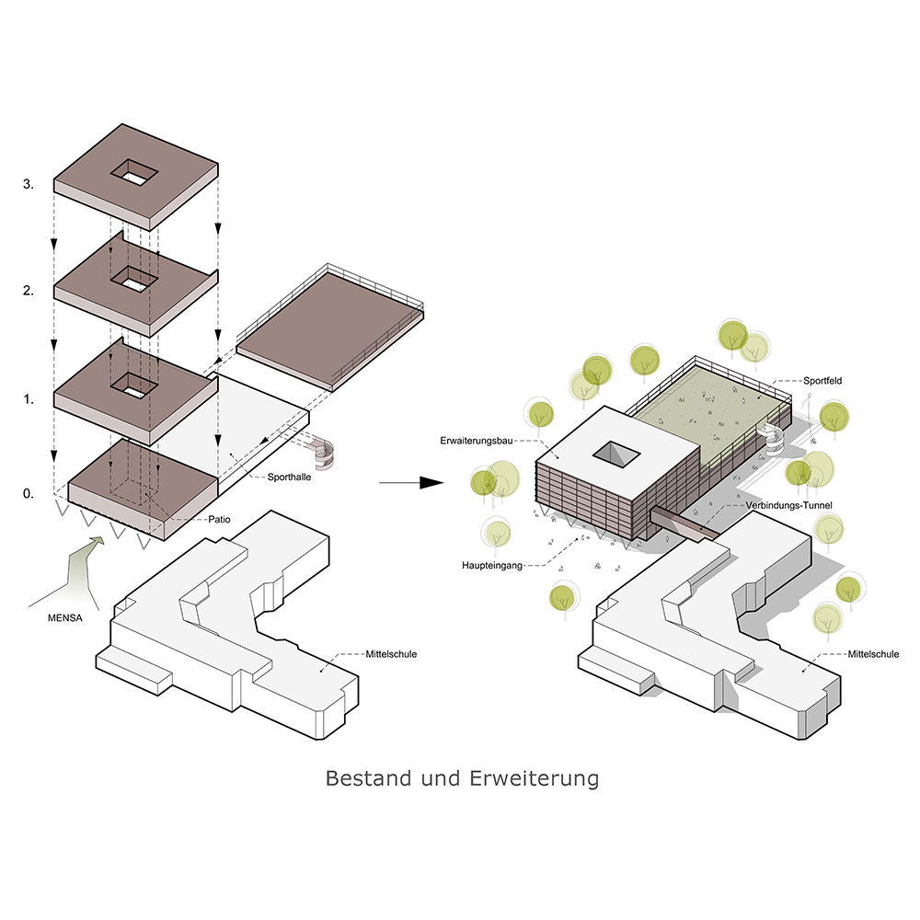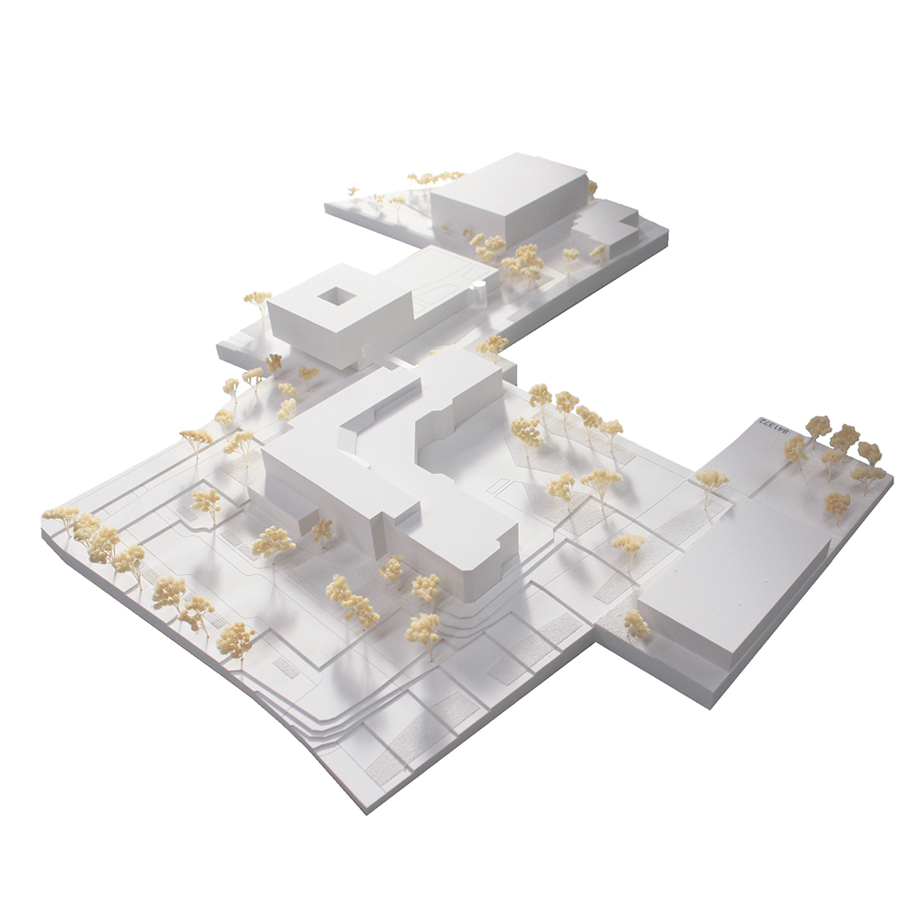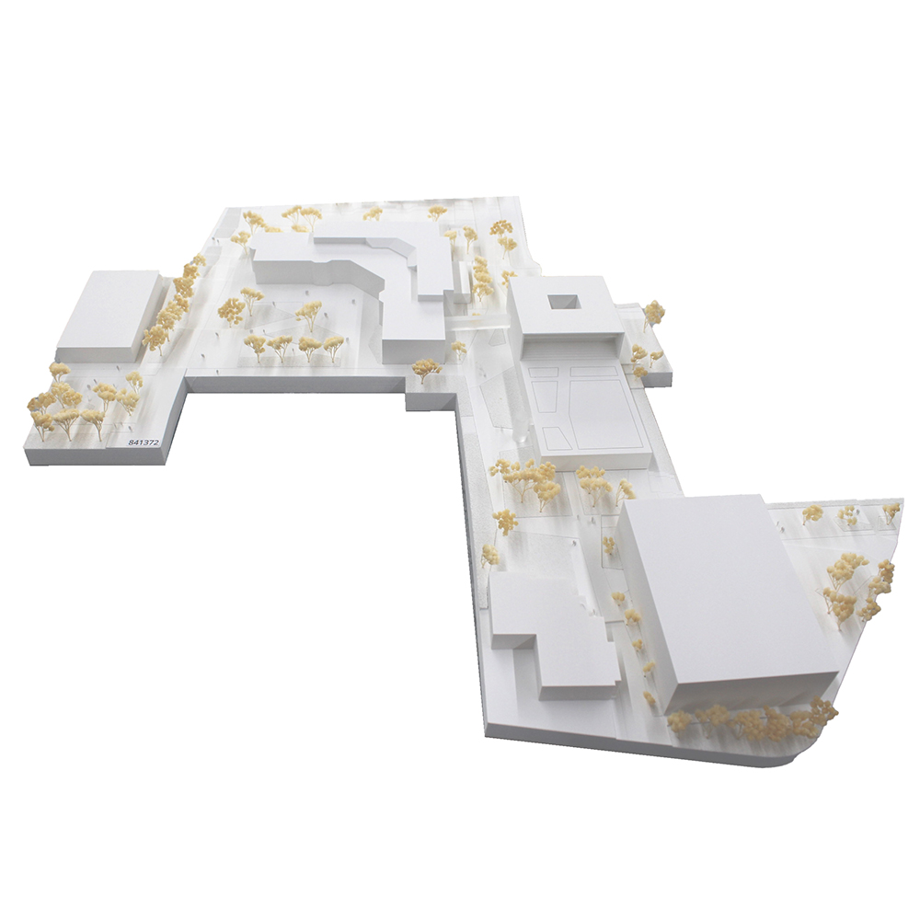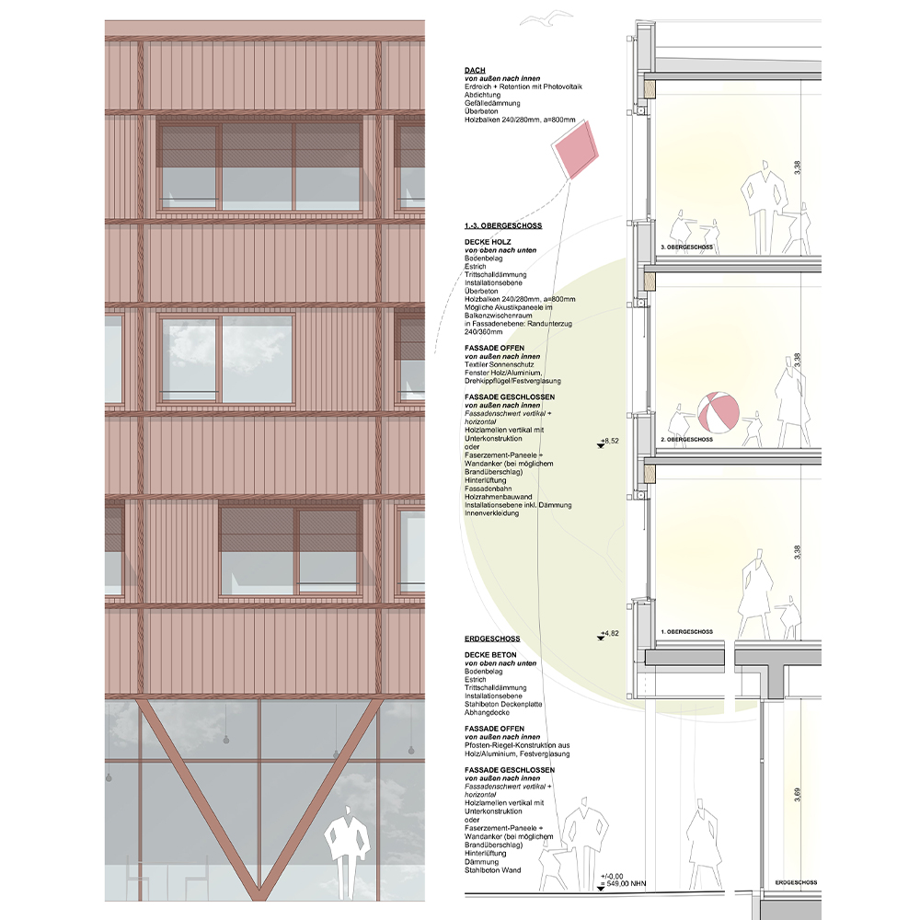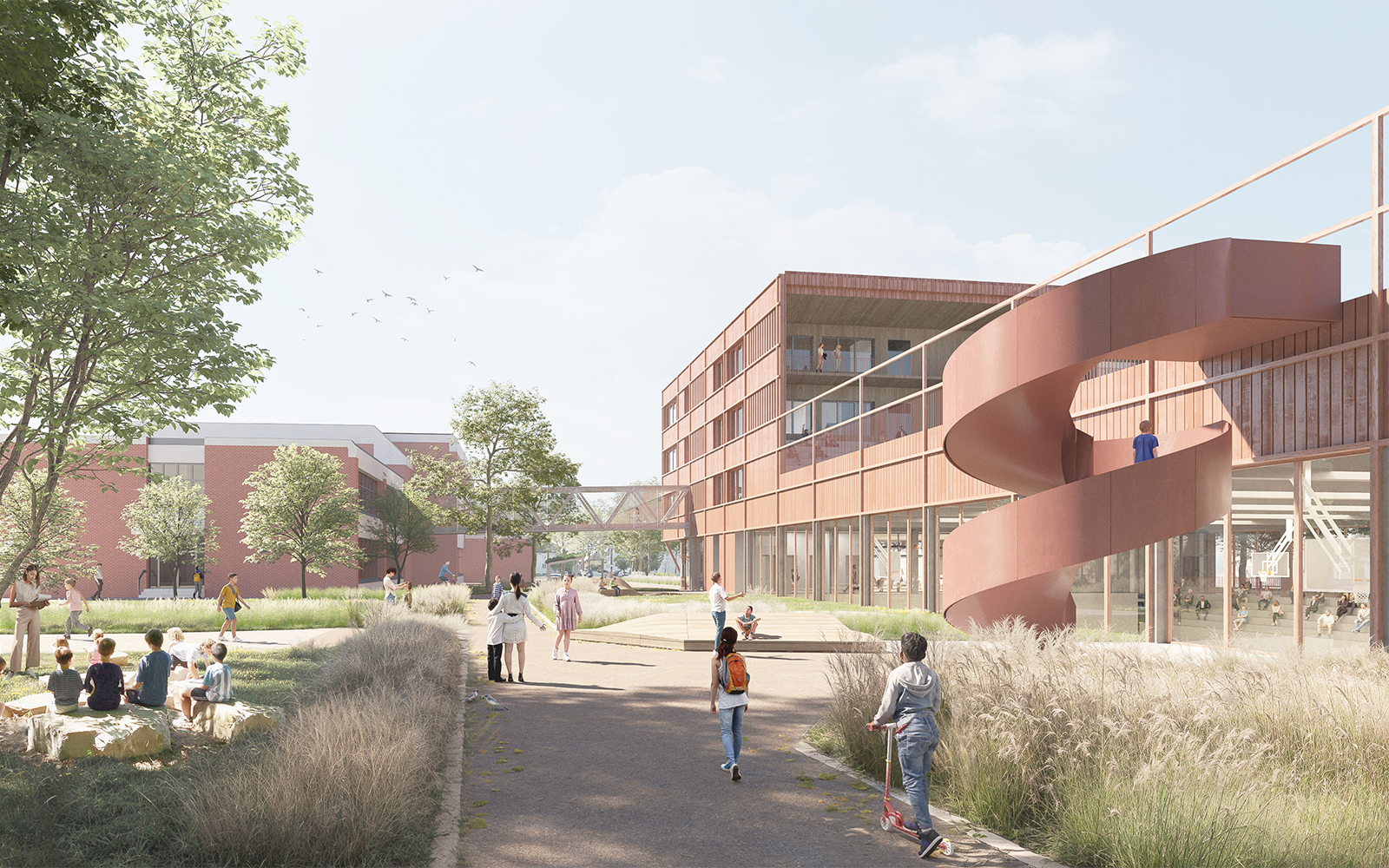
Schulzentrum West in Marktredwitz, Germany |
||
| Date: | 2025 | |
| Status: | 2nd Prize Competition | |
| Category: | Masterplan, Culture, Landscape, Facility | |
| Tags: | Materplan, Landscape, New school Germany, Schulzentrum Marktredwitz, Realisierungswettbewerb | |
Credits
Client: Stadt Marktredwitz, Germany
Location: Schulzentrum West in Marktredwitz, Germany
Program: Masterplan and landscape vision for the Educational Campus, extension of the Alexander-von-Humboldt-Mittelschule (school) and refurbishment of the sports hall
Competition: 2nd Prize Restricted International Competition
Plot Area: 29.140 m2
Total GF Area: 9.685 m2
Architecture: Gutiérrez-delaFuente Arquitectos, ALN Architekturbüro Leinhäupl + Neuber
Landscape: Gutiérrez-delaFuente Arquitectos, ALN Architekturbüro Leinhäupl + Neuber
Visualizations: Drama
Model: Matthes Max Modellbau
AN ADAPTABLE EDUCATIONAL CAMPUS
● Reconnecting a fragmented and porous Campus: the interconnection of new and upgraded pathways is at the heart of a well-thought-out overall concept for the transformation of the Marktredwitz school campus. The task of the competition is to extend the Alexander-von-Humboldt School and renovate the municipal triple sports hall. Targeted path networks and axes create a flowing urban space that harmoniously connects all areas of the fragmented campus at the same time than a porous network of links is preserved. The striking staircase of the youth centre leads directly to the forecourt of the new canteen, emphasising the dialogue between the areas of use. The extension, positioned at the front of the gymnasium, recedes on the ground floor, visually expanding the space and acting as a protective canopy. A seamless visual and path connection between the promenade, bus station and car park, as well as a slender connecting bridge between the new and old buildings, round off the overall concept.
Two new neighbourhood meeting places are proposed: the gymnasium and the outdoor area of the new community centre. By using the roof area of the sports hall as additional exercise space, pupils are offered a multi-level open space. Green roof areas that are not actively used are available as biodiversity roofs for the development of flora and fauna and reduce peak runoff.
● A hybrid construction system: the extension follows a hybrid construction approach that combines solid and timber construction. The base is solidly constructed with reinforced concrete walls and ceilings, ensuring high load-bearing capacity and robustness. The upper floors are designed as timber frame constructions. The ceiling construction consists of timber ribbed ceilings with integrated acoustic slotting. This construction method optimises both sound absorption and structural performance.
