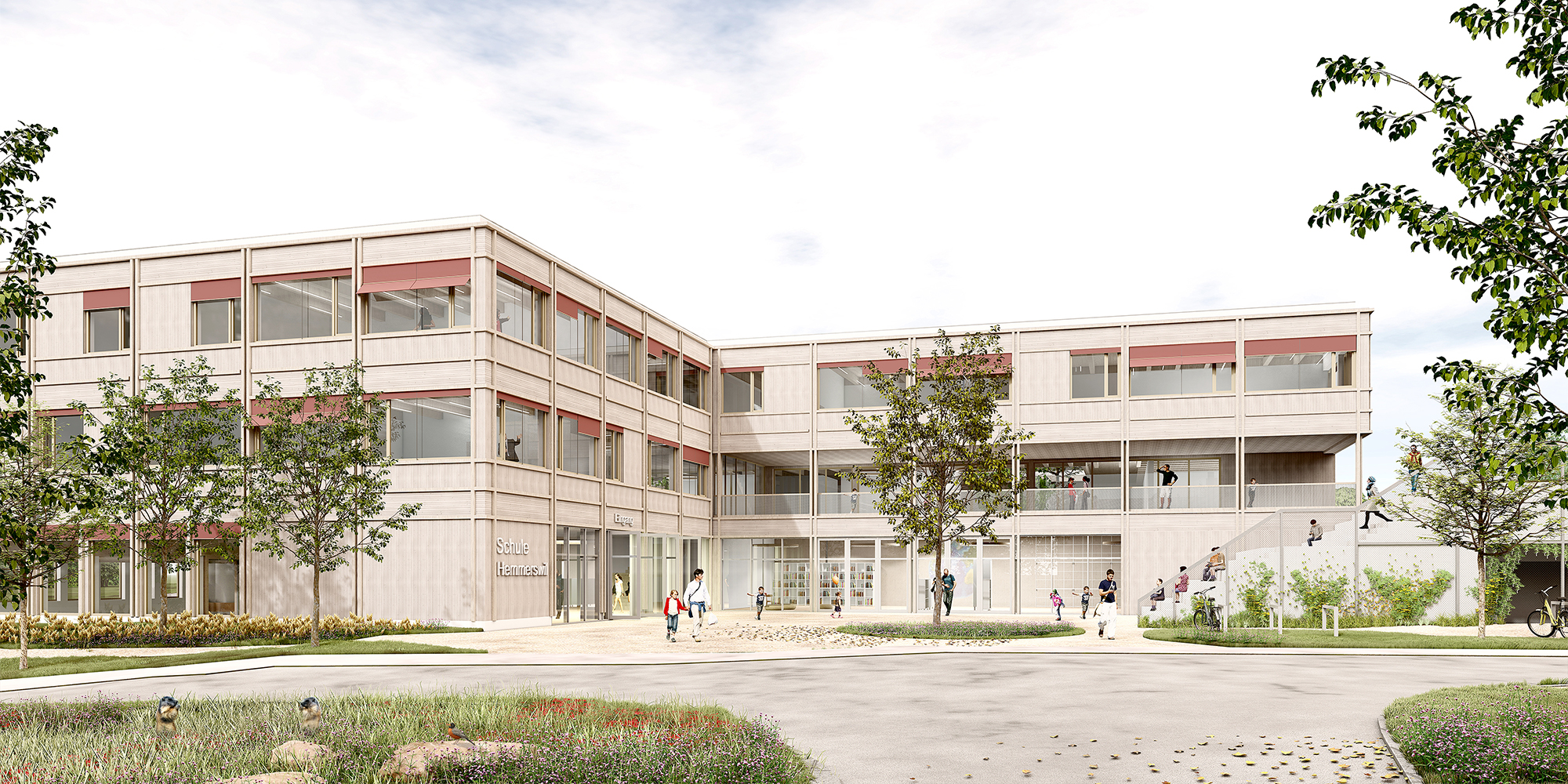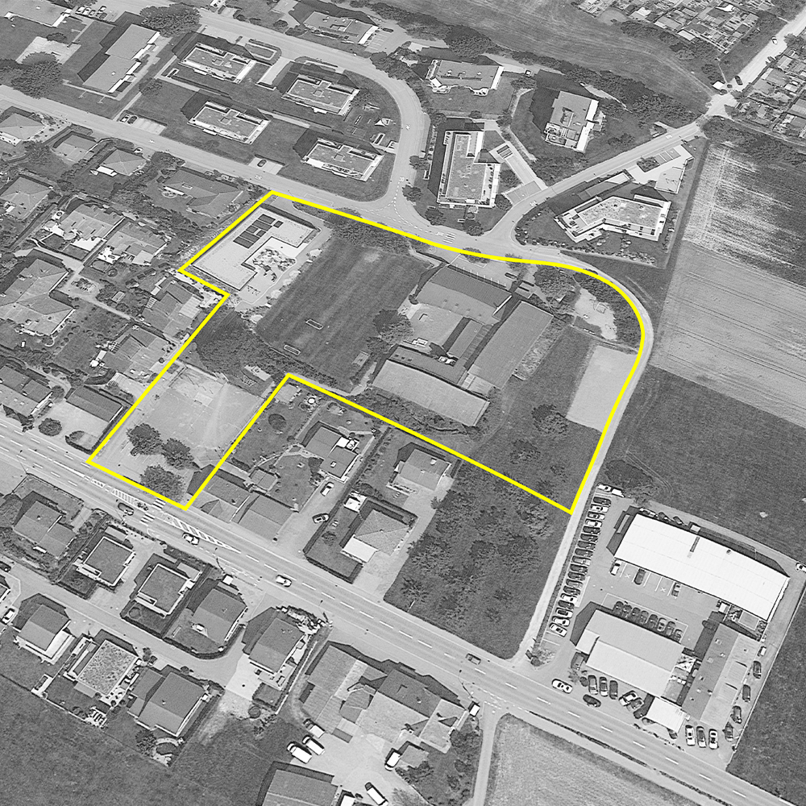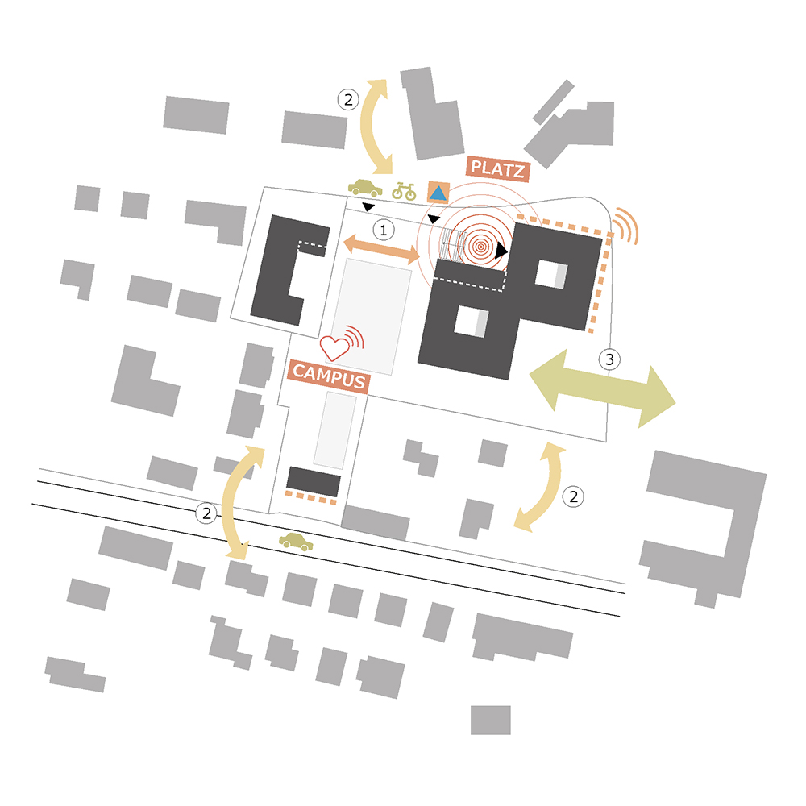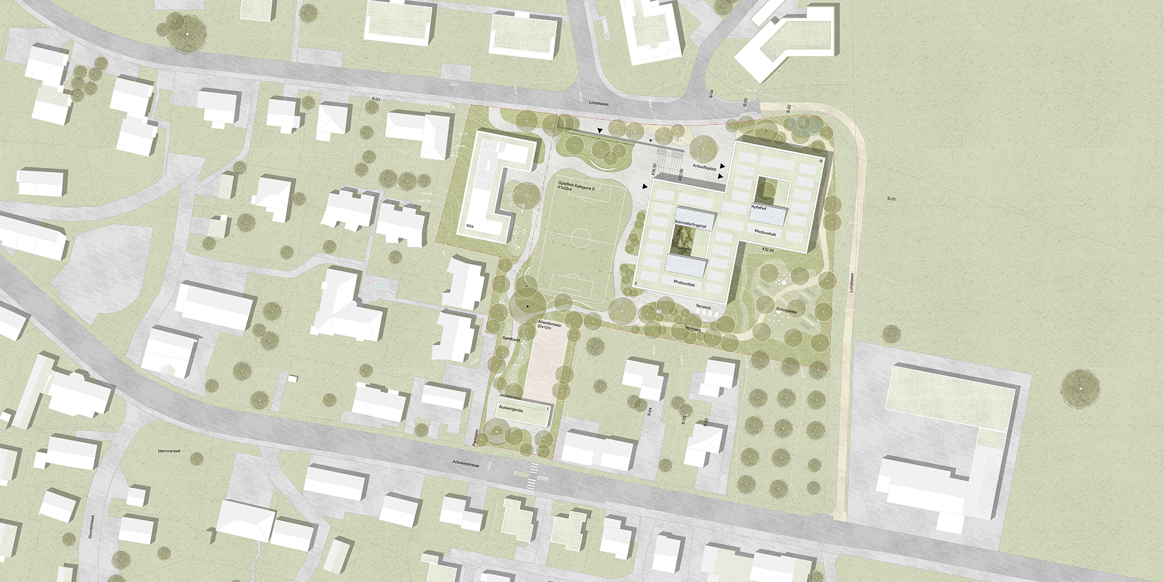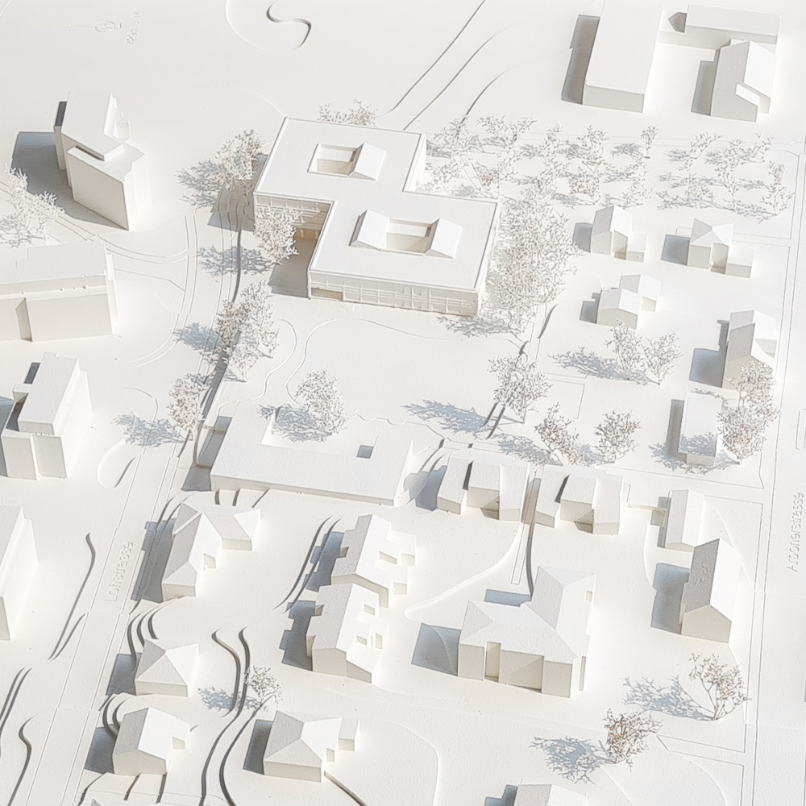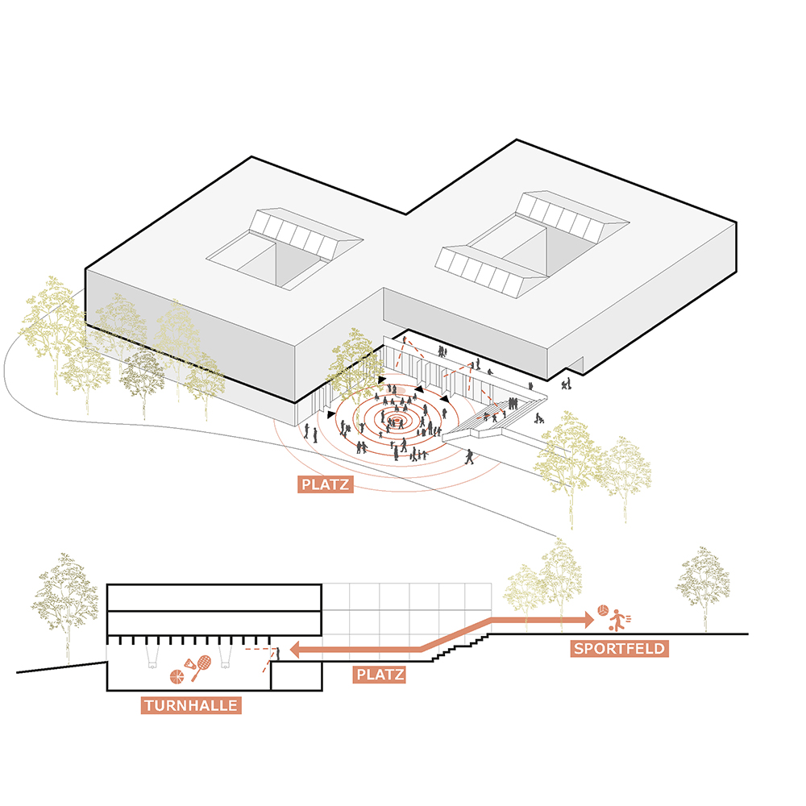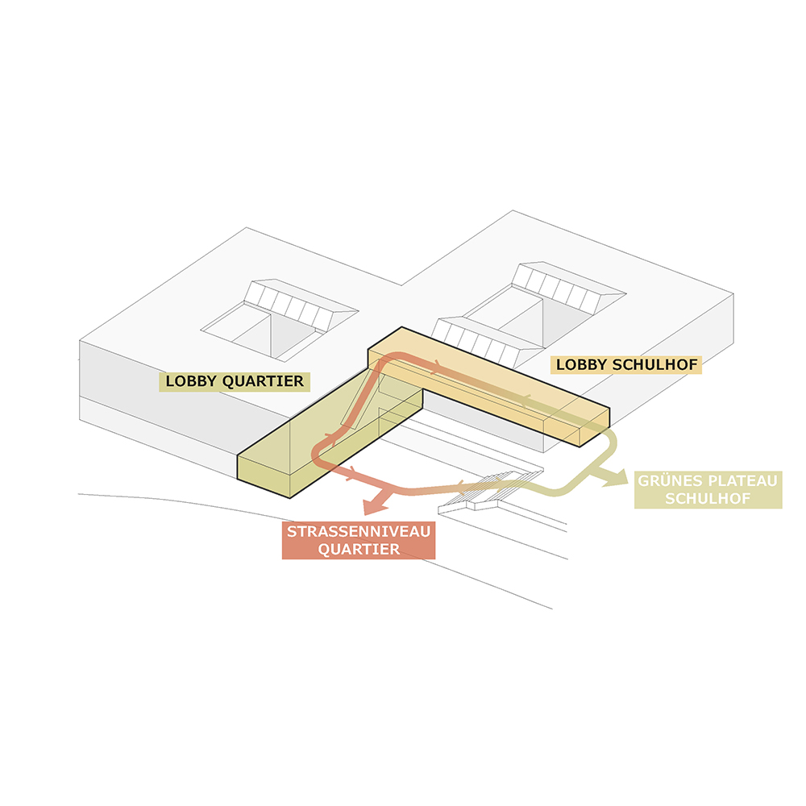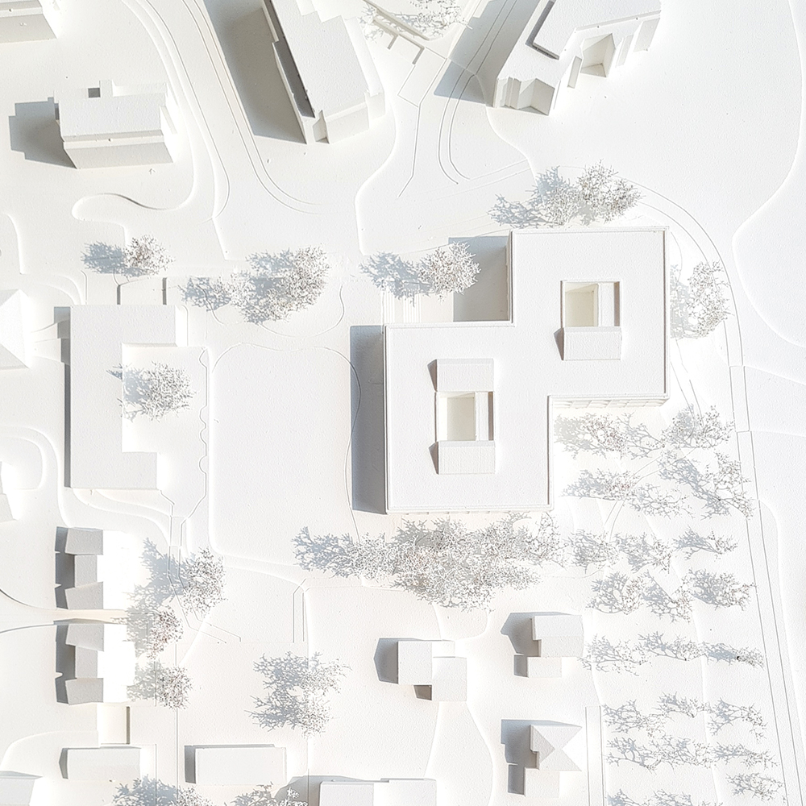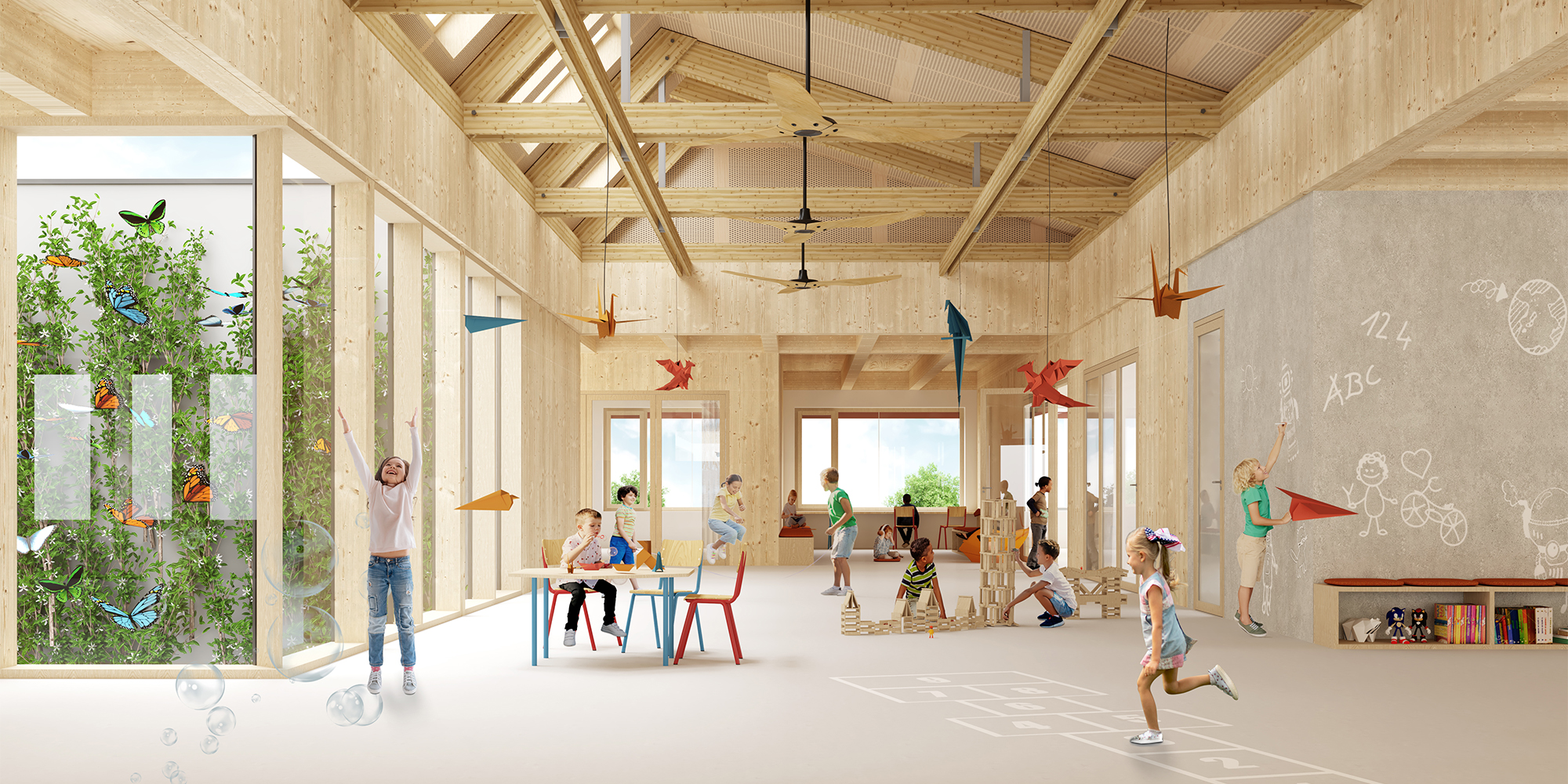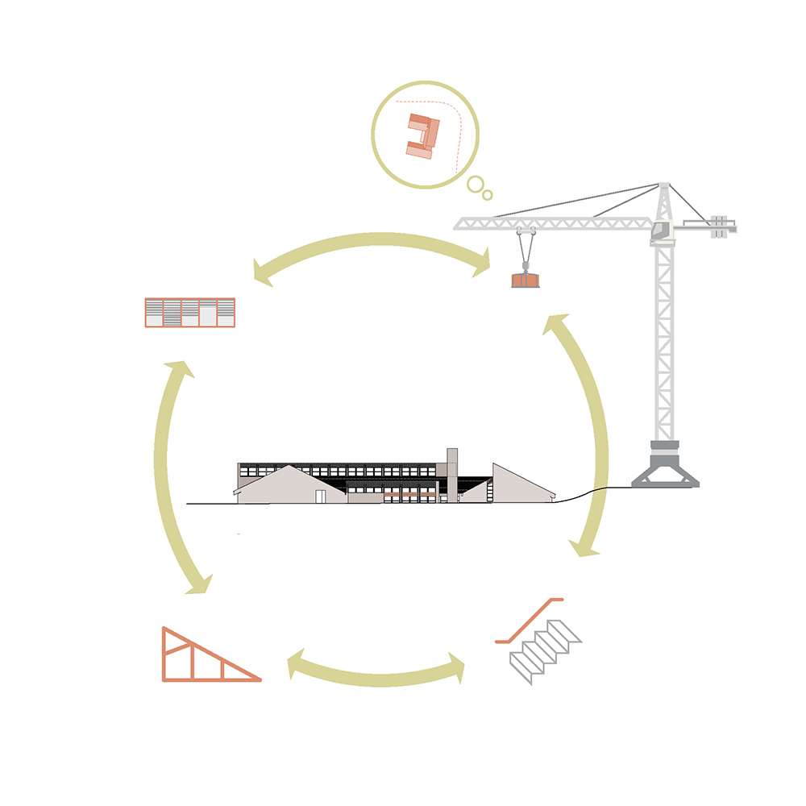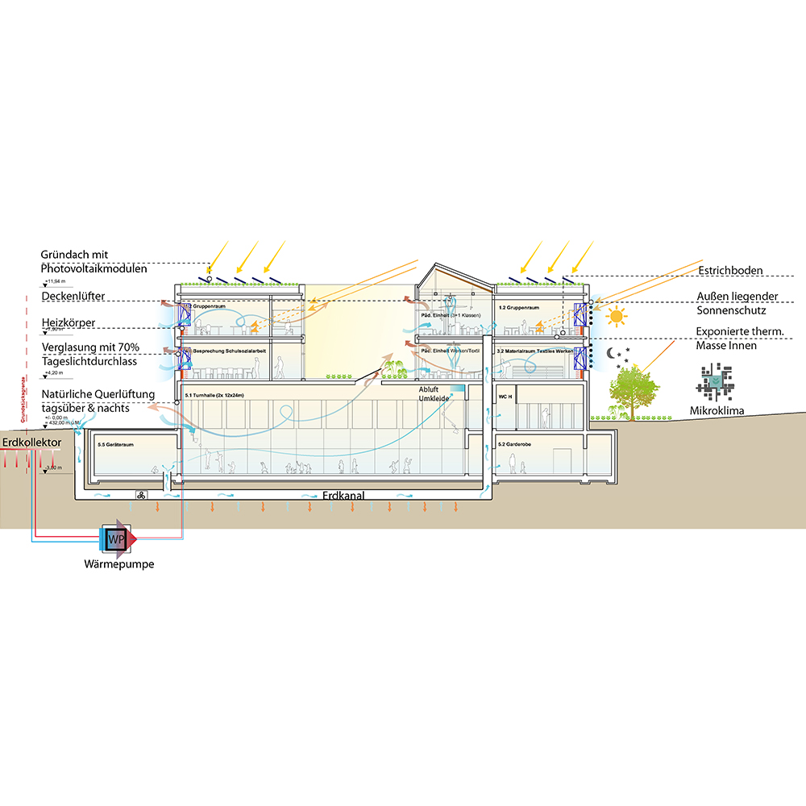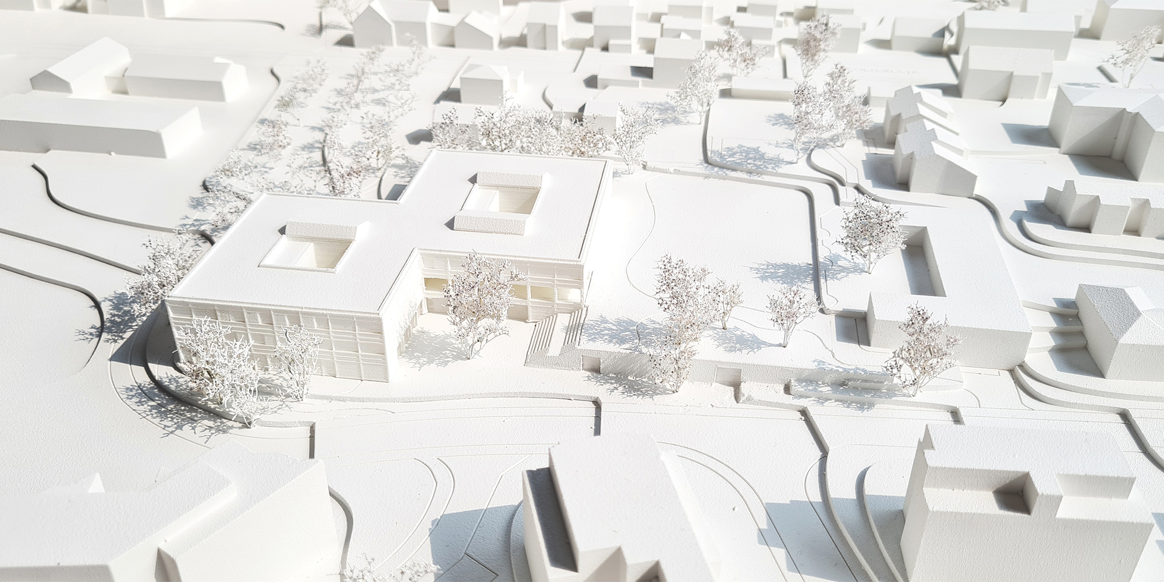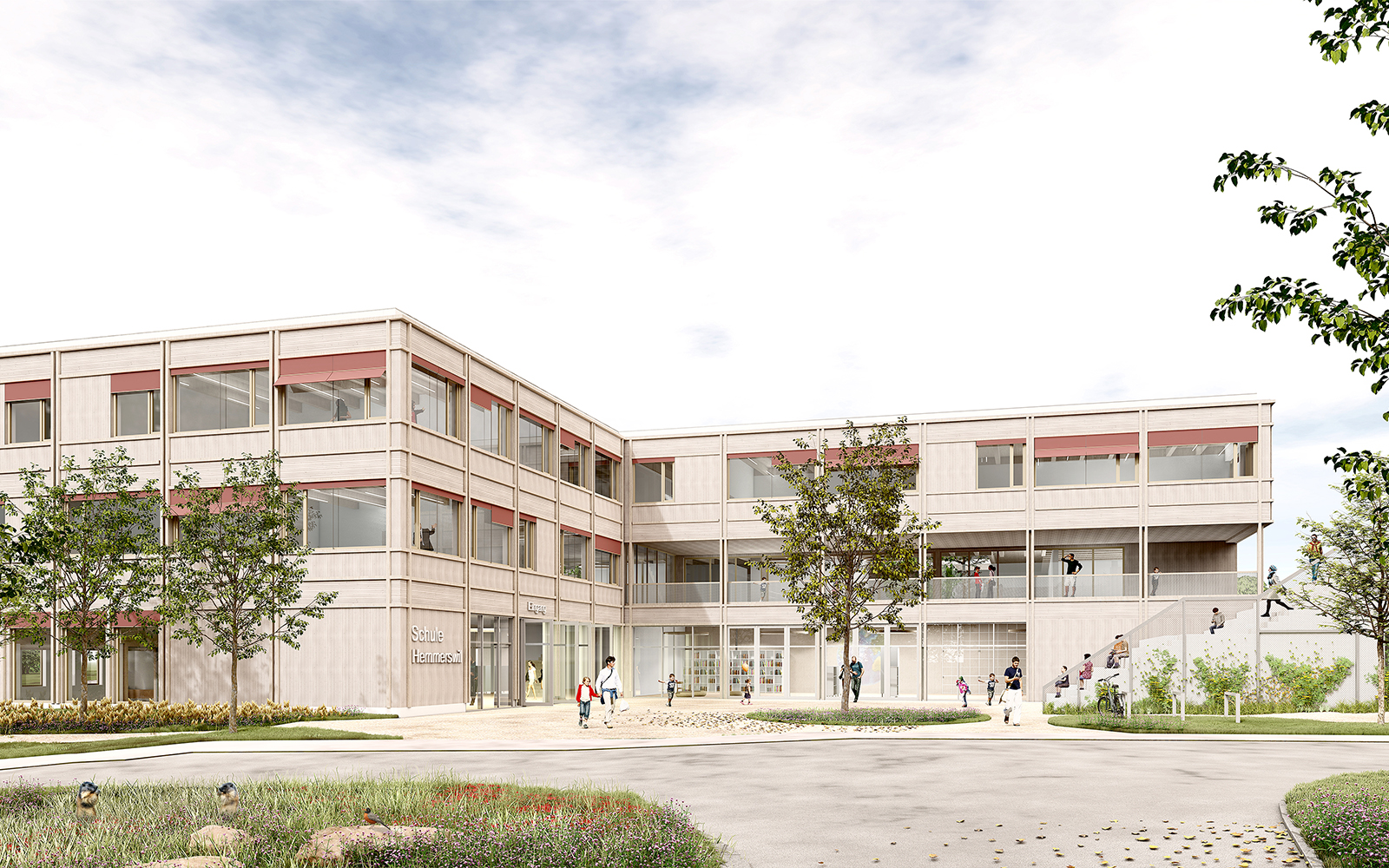
Schulhaus Hemmerswil in Amriswil, Switzerland |
||
| Date: | 2023 | |
| Status: | 2nd Prize Competition | |
| Category: | Refurbishment, Culture, Facility, Landscape | |
| Tags: | Schule – Amriswil- School – Education – Holzbau | |
Credits
Client: Volksschulgemeinde Amriswil-Hefenhofen-Sommeri, Switzerland
Location: Lohstrasse, Amriswil (Thurgau). Switzerland
Program: primary school, daycare center, multipurpose area, shelter and sports hall
Competition: 2nd Prize International Competition organized by the Volksschulgemeinde Amriswil-Hefenhofen-Sommeri and RLCAG (management)
Plot Area: 11.700 m2
Total GF Area: 8.100,00 m2
Architecture: Gutiérrez-delaFuente Arquitectos + UTA Architekten und Stadtplaner
Landscape: SIMA | BREER Landschaftsarchitektur
Structure: Pirmin Jung (structural engineering and timber construction)
Klima-concept: Transsolar KlimaEngineering (energy and klima-concept)
AN INCLUSIVE EDUCATIONAL, SOCIAL AND ECOLOGICAL CAMPUS FOR ALL
● More than a school, a Campus: the project takes the opportunity of the construction of the new primary school as a tool for the neighbourhood transformation. A new Campus is designed to merge the educational synergies between the existing kindergarten and the new school, the social synergies between kids-teachers and neighbours, and the ecological synergies between the countryside and the playgrounds. The Campus offers a collection of different public spaces and atmospheres that are easily accesible thanks to a high degree of porosity in the new urban layout.
● A flexible cluster typology for a better pedagogical concept: the typology is based on a compact building with a “Z” shape articulated in the middle by the stairs, offering the best views and lighting conditions for all classrooms, avoiding corridors. The cluster typology is organized around two patios, offering 5 different clusters, which are spatially featured by the re-used timber structures. Attached to the patios, a core of services supports the activity of the cluster areas. These in-between spaces allow multiple activities in small groups such as eating, resting, playing or learning, making possible the implementation of the desired pedagogical model. A simple timber structure supports this flexibility for the adaptation to future changes and the everyday demands of a school.
● Preserving the identity and caring of the preexistencies through a circular strategy: the proposal establishes a dialogue between past and future, between energy and C02 through a circular strategy working at three levels. (1)- reutilization of recycled concrete from the former building. (2)- reusing building components as the timber structures, stairs steps, door handles, lamps or sanitar elements. (3)- following principles of future dissamblage and circularity, as well as, flexible structures to be easily adapted to uncertain demands. The most emblematic action is to reuse the exisiting timber structures, one of the indentities of the previous school building, and adapting them to the new life of the clusters.
