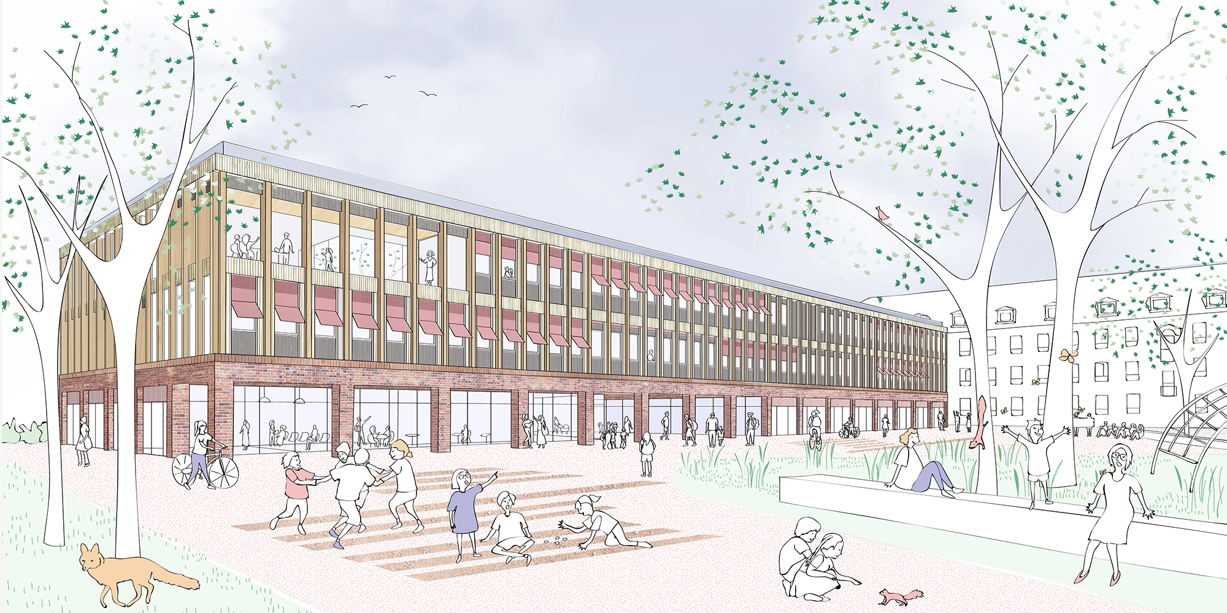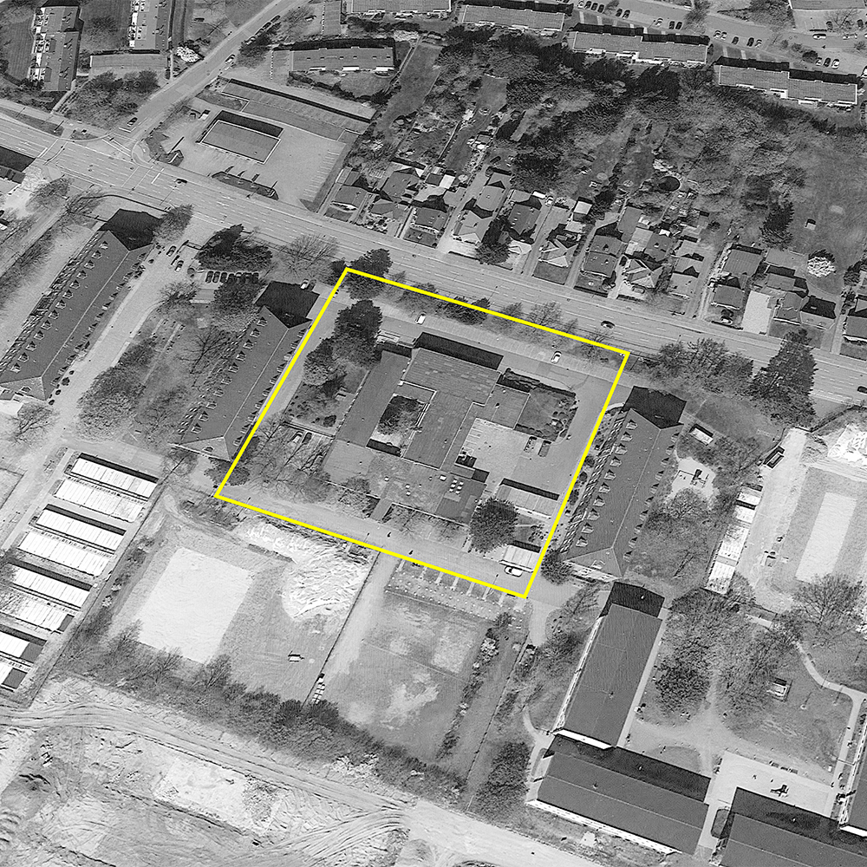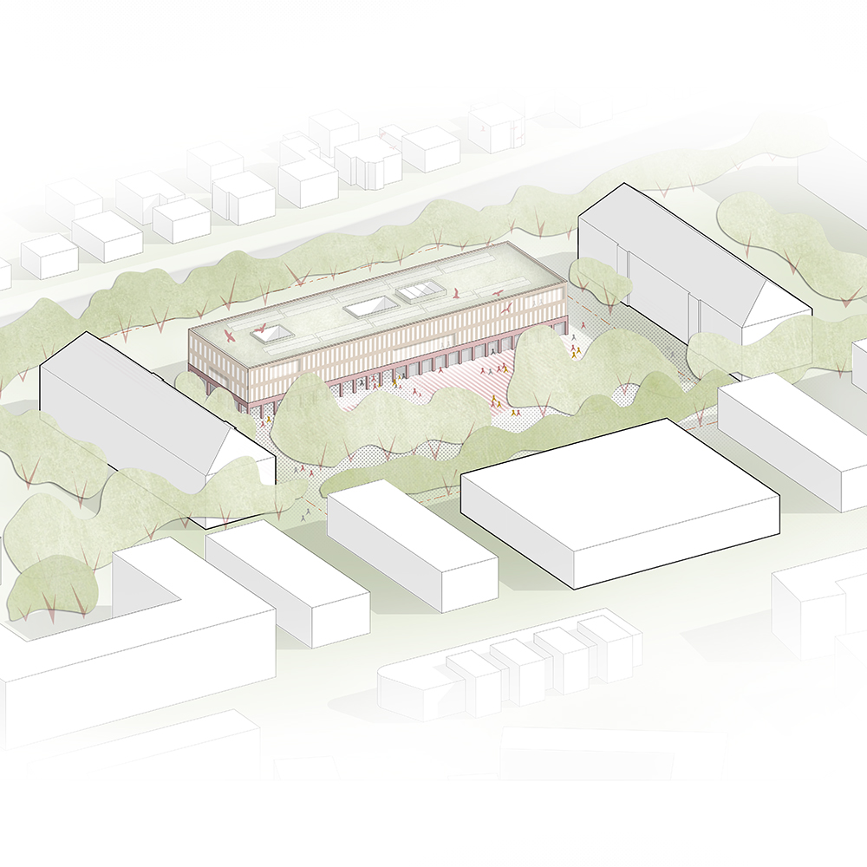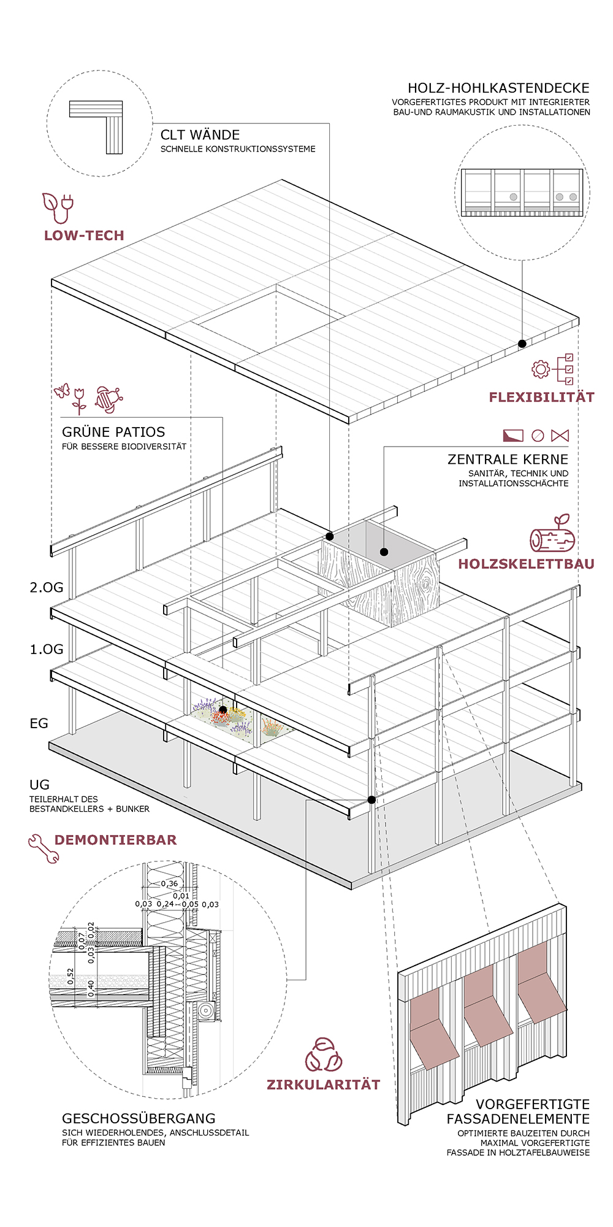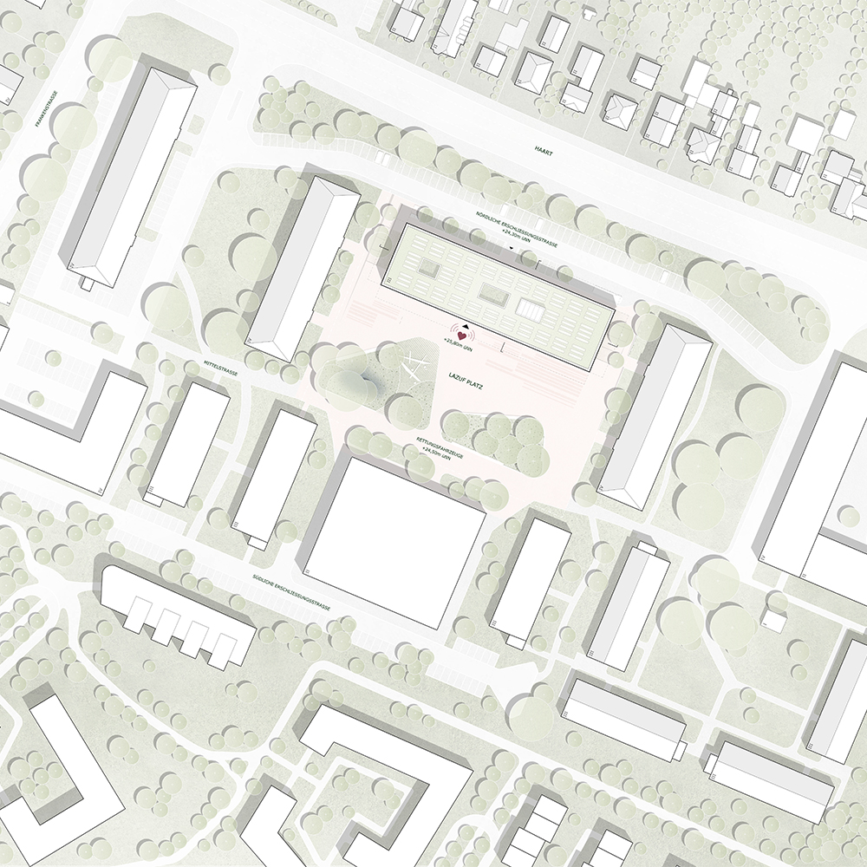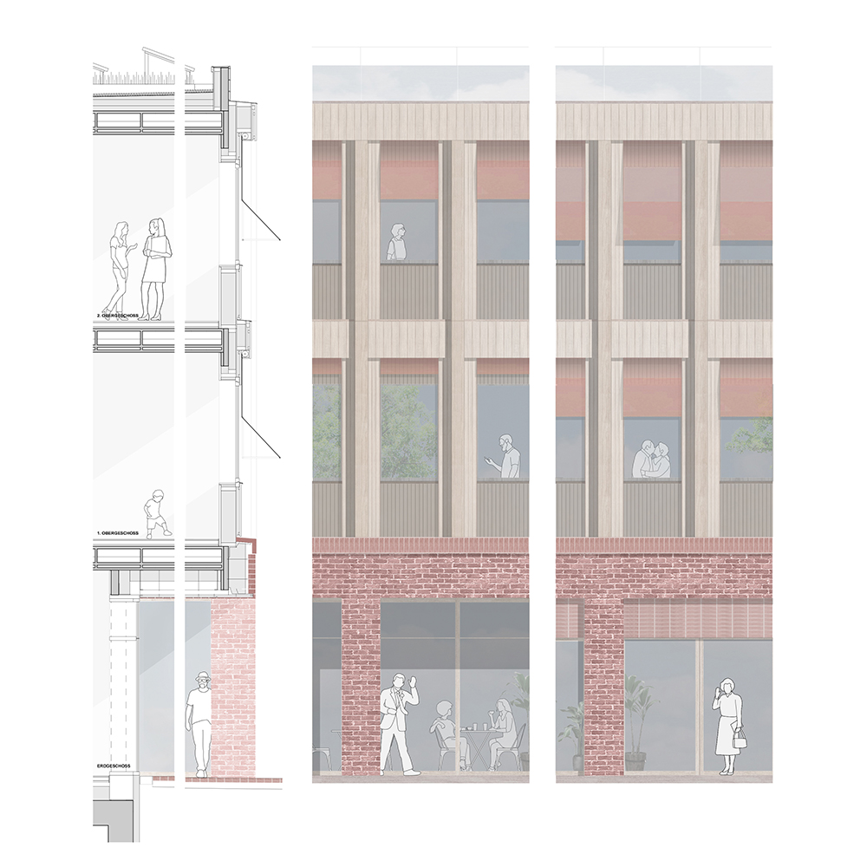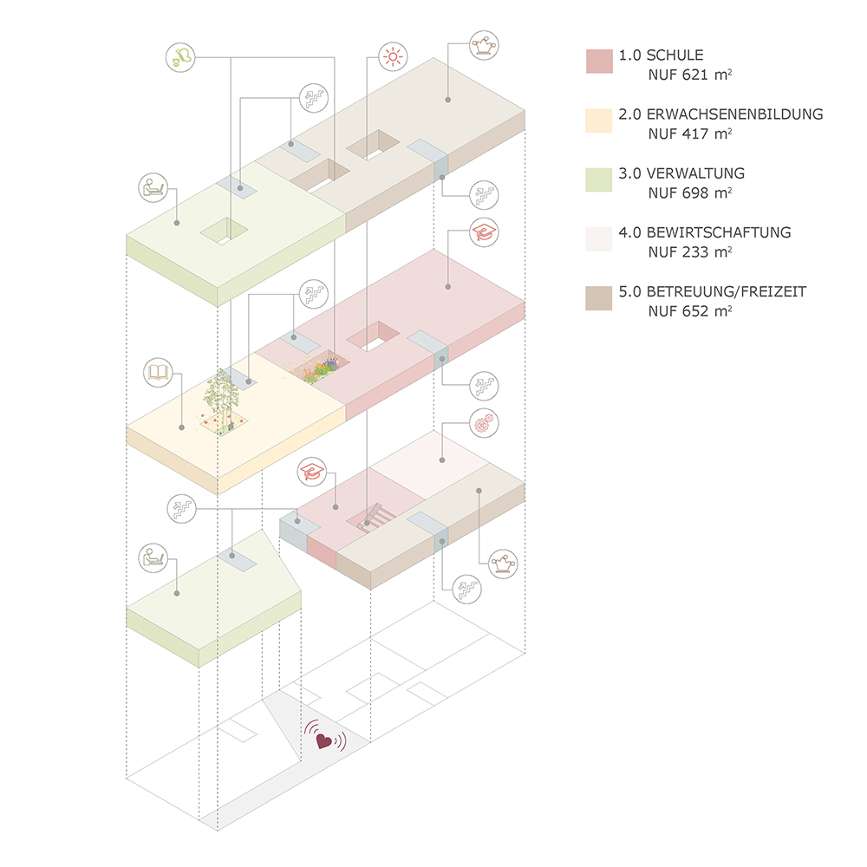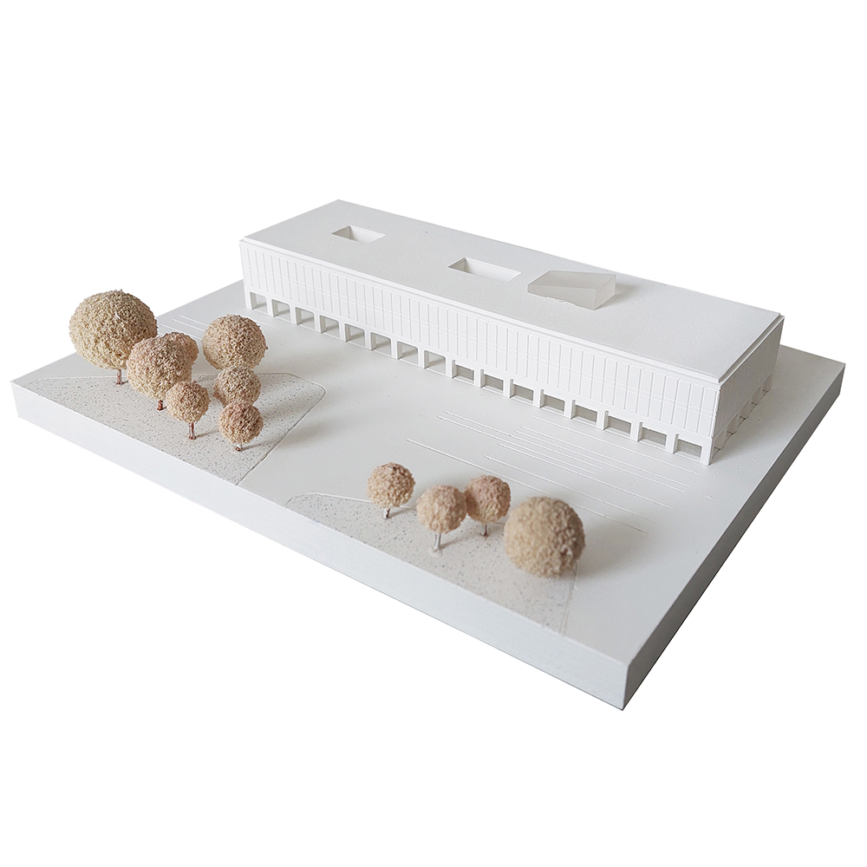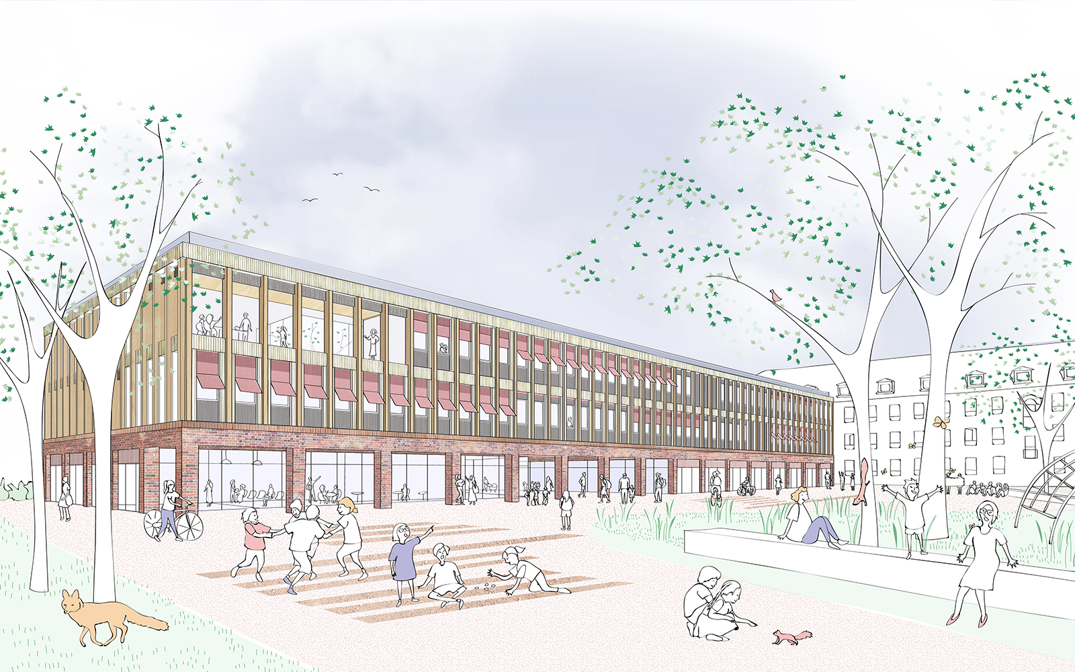
LaZuF Mixed Use Building in Neumünster, Germany |
||
| Date: | 2023 | |
| Status: | 2nd Prize Competition | |
| Category: | Mixed-use, Culture, Facility, Office | |
| Tags: | LaZuF – Neumünster – Mixed-use – Flüchtlinge – Refugees | |
Credits
Client: Land Schleswig-Holstein / GMSH Gebäudemanagement (Kiel), Germany
Location: Haart, Neubau Haus 3 Multifunktionsgebäude, Neumünster, Gemany
Program: LaZuf multifunctional building: administrative areas for the State Office for Inmigration and Refugees (LaZuF), the refugees care association, school, sports facilities and workshops for asylum seekers.
Competition: 2nd Prize in a two-stage Competition organized by Land Schleswig-Holstein / GMSH Gebäudemanagement and Richter (management)
Plot Area: 9.160 m2
Total GF Area: 4.970,00 m2
Architecture: Gutiérrez-delaFuente Arquitectos
Landscape: Gutiérrez-delaFuente Arquitectos
Structure: Pirmin Jung (structural engineering and timber construction)
Klima-concept: Transsolar KlimaEngineering (energy and klima-concept)
Visualizations: Marta de la Heras
Model: Nivel Más Maquetas
A SOCIAL AND FUTURE-ORIENTED INFRASTRUCTURE
● The campus and the eco-corridor, a response to climate change: the new «Weltflecken» campus is held together by an ecological corridor from west to east, incorporating existing habitats and revitalising them in continuity with new proposed woodland areas. This eco-corridor is able to regenerate soils, create new habitats for people and wildlife, manage the water cycle and create new comfort situations in response to climate change.
The urban design is resolved by a clear, mixed-use and flexible building that closes the plaza to the north like a stage curtain. The result is a generous public space that is used by residents for sports activities, events and markets. This urban design gives priority to the existing buildings to the east and west and establishes a new dialogue between past and future. A new centrality.
● A compact building, new synergies between uses: the LaZuf (Neubau Landesamt für Zuwanderung und Flüchtlinge) multifunctional building includes administrative areas for the State Office for Inmigration and Refugees (LaZuF), the refugees care association, as weel as a school, sports facilities and workshops for asylum seekers. This Center will be the first stop for people who arrive in Schleswig-Holstein and an initial reception point in Neumünster. The proposal offers a compact, flexible and mixed use scheme with a functional centre strip which is broken up by two inner courtyards and an atrium. These three spaces act as climate regulators for a better energy balance.
● A building of our time, circularity and CO2: ta resource-conserving construction method uses natural and renewable raw materials such as wood as well as the reuse of demolition material. The main part of the supporting structure and façade is made of wood. Only the staircase cores and the base are made of concrete. Recycled concrete will be used as far as possible. The façade on the ground floor will be clad with a local and recycled brick. Components from the demolished existing building will also be reused in the new building in line with the Cradle to Cradle concept. Parts of the existing cellar will be retained and converted, while the bunkers will contribute to the new building’s energy concept.
